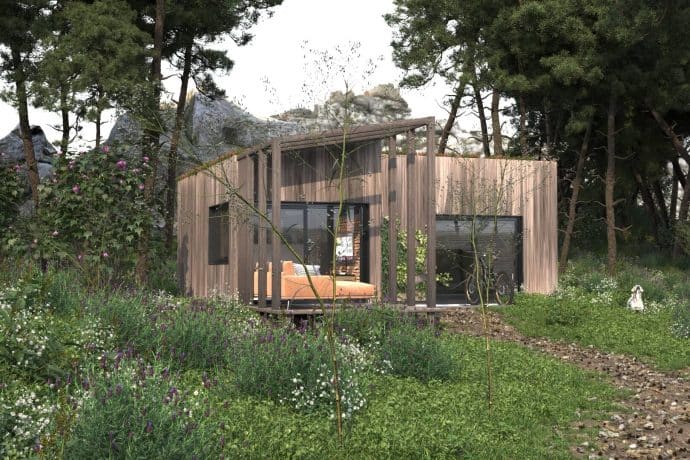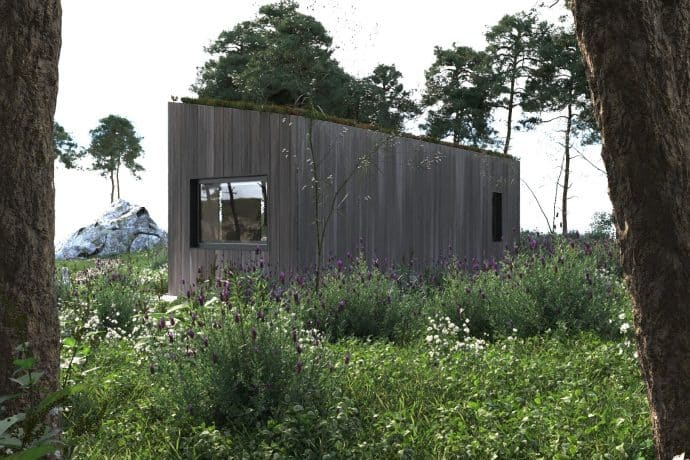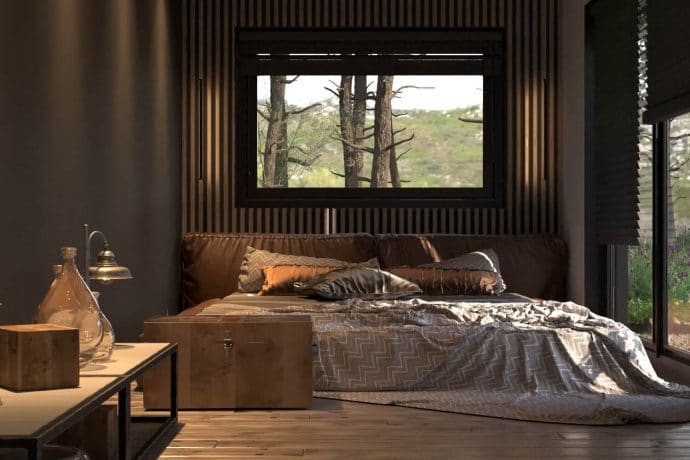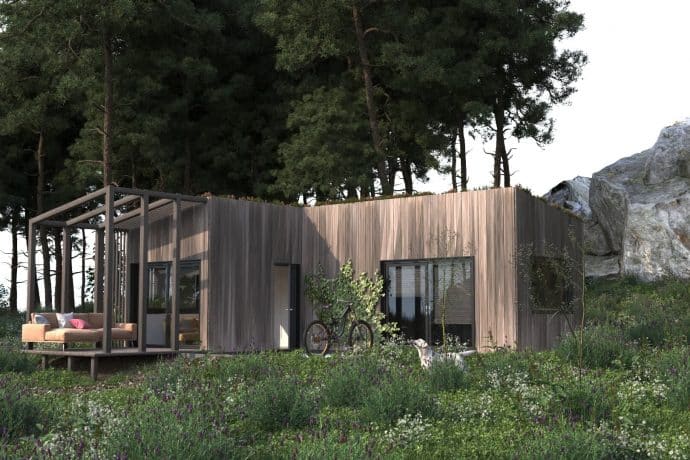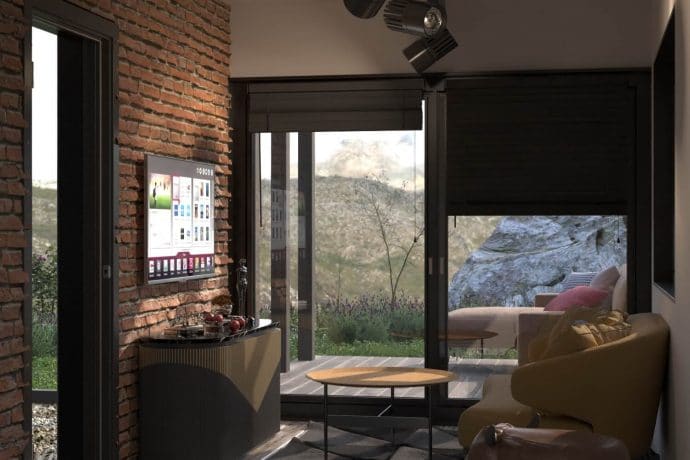Project visualization of Mikro House XL
Mikro House XL is a one-story house on an L-shaped plan, consisting of two modules measuring 3×6 m. The extension of the block is a terrace with a pergola adjacent to the living room with a kitchenette. Directly from the living room you enter both the bathroom and the spacious bedroom, which occupies the entire second module. Thanks to this, the space is used to the maximum and provides full comfort of use.
Download Micro House XL floor plans
Check how Mikro House XL looks on architectural drawings. Projections include a detailed plan of the building with dimensions and materials used. Click and download!
Avalible finishing options
Build your eco modular house with W.G Partners and decide for yourself how much you will pay. Available finishing packages ensure transparency of costs and a strictly defined scope of work performed. Mikro House XL can be finished to a closed shell in just two weeks. A development kit is also available. Compare these options below!
The development stage includes:
- construction of the building c24
- full boarding roof
- triple glazed aluminum windows
- thermal insulation wood wool
- execution of the façade fired board
- sanitary and electrical installations (15 points)
- fired board roof sheathing
- screwing SWP wooden boards
- entrance door in the color of the roof sheathing
removal of topsoil, bedding, compaction, construction of a foundation plate according to the design, 15 cm thick, made of B25 concrete, double reinforcement made of fi 6 steel, execution of hydraulic drains, sealing, thermal insulation made of XPS polystyrene boards, 10 cm thick
Removing topsoil, bedding, making concrete piles fi 25 from b25 concrete and steel reinforcement fi 6
The development stage includes:
- construction of the building c24
- full boarding roof
- triple glazed windows
- thermal insulation 15 cm
- execution of the façade fired board
- sanitary and electrical installations (15 points)
- fired board roof sheathing
- screwing gypsum boards
entrance door in the color of the roof sheathing
The closed shell includes:
● construction of the building c24
● full boarding roof
● triple glazed windows
● partition walls
● execution of the façade fired board
● fired board roof sheathing
● front door
foundation for the terrace drilled fi 25 to a depth of 1m, construction of the terrace made of construction timber c24 14.5 × 4.5,
pergola also made of structural wood c24 14.5×4.5, terrace sheathing made of larch boards.
thermovall heating cables with Wi-Fi control
You are interested in? Want to know more? Write to us!
We encourage you to contact W.G Partners, if you are interested in one of our houses or have additional questions. We will be happy to dispel your doubts during a telephone conversation or via e-mail correspondence. Use the form below and we will surely reply to your message.
See our other projects and compare prices
Mikro House XL does not fully meet your needs? Nothing lost! Our offer also includes many other modular and frame houses with very different usable areas or layouts. Check out the full catalog and price list below.
Do you need advice?
We will be happy to answer any of your questions. We provide professional advice not only on the selection of a design or technology for the construction of frame houses, but also on the entire construction procedure and formalities. Welcome!
