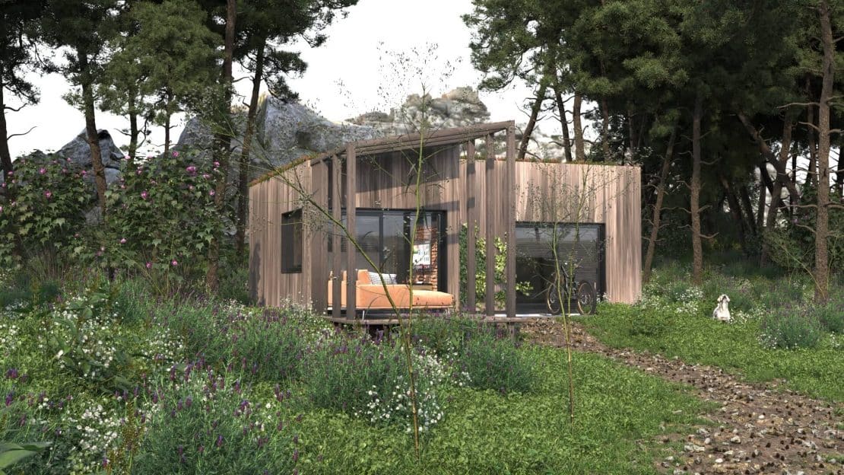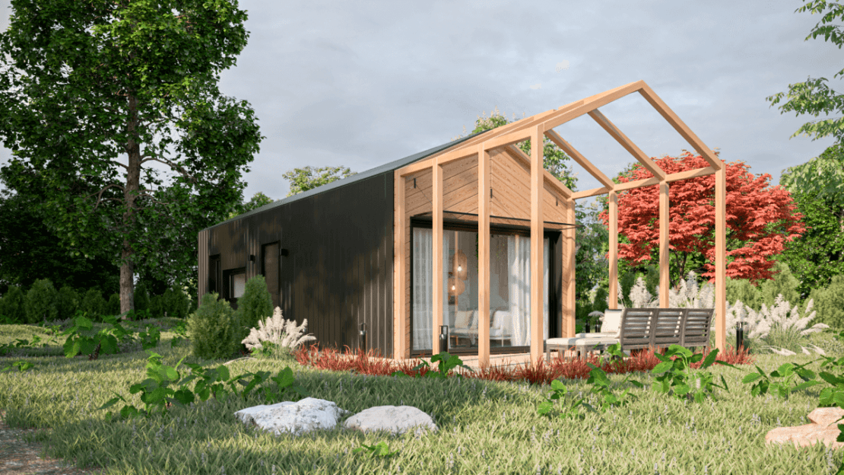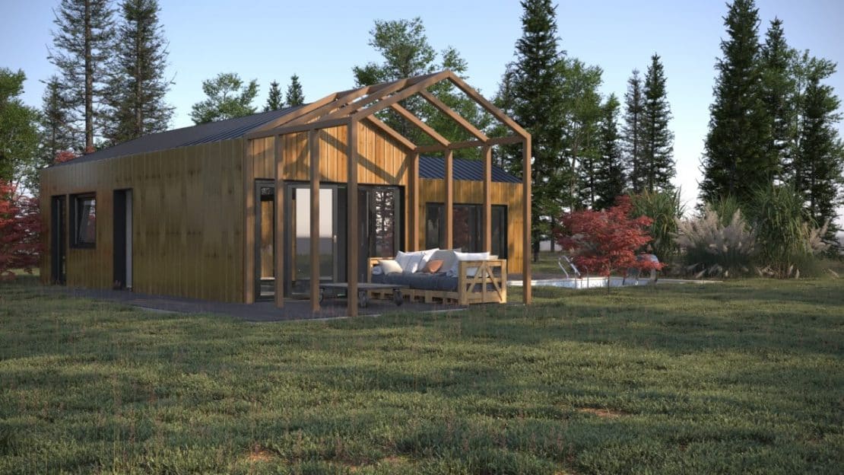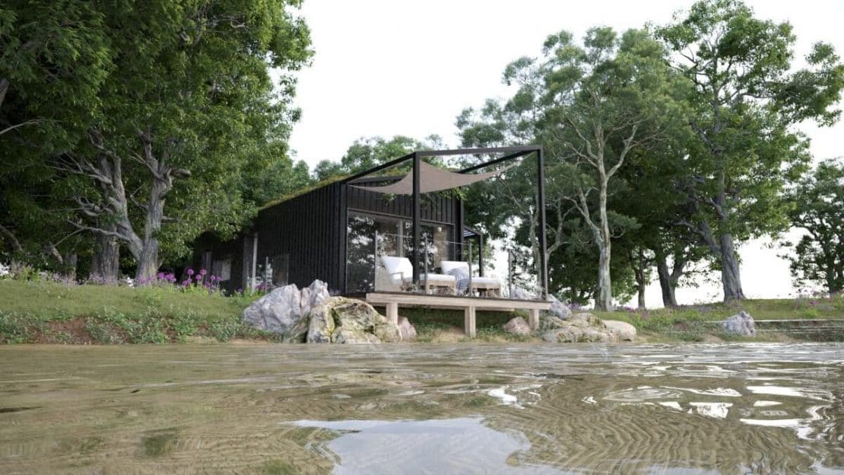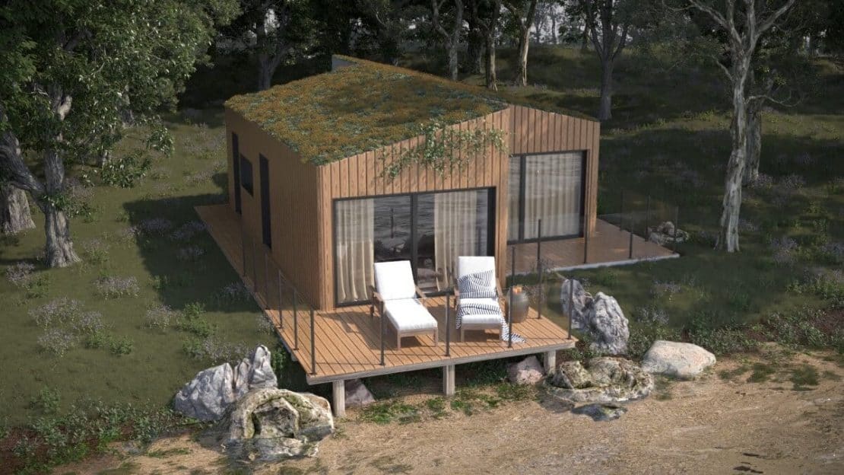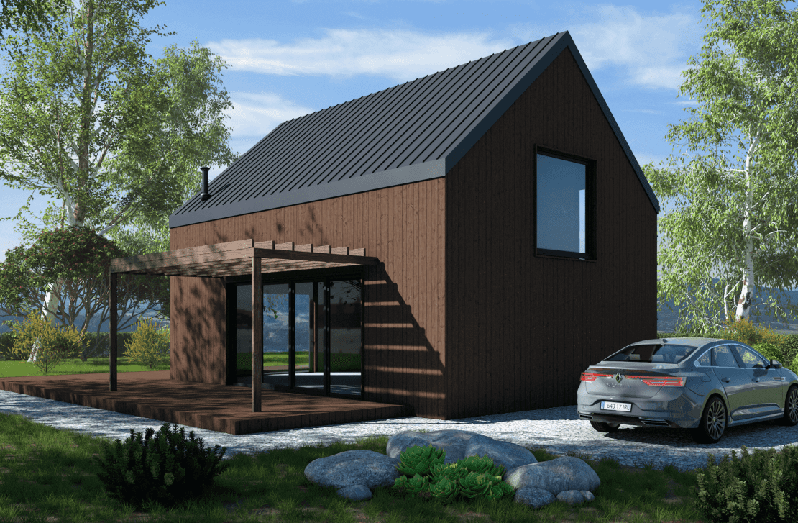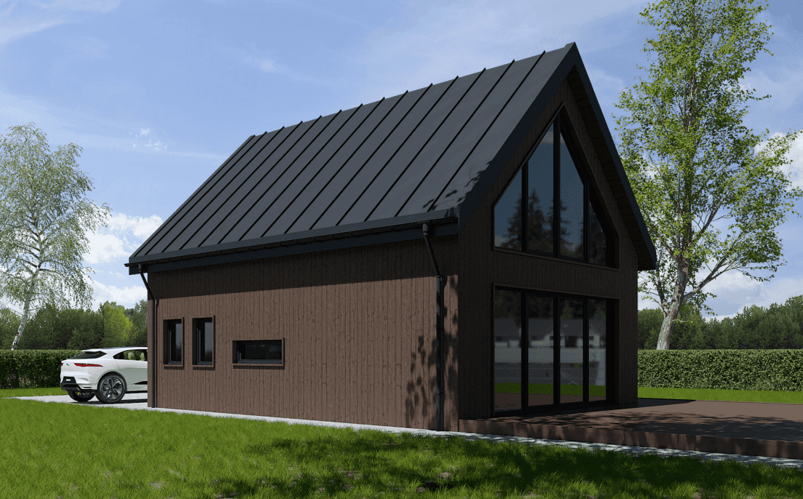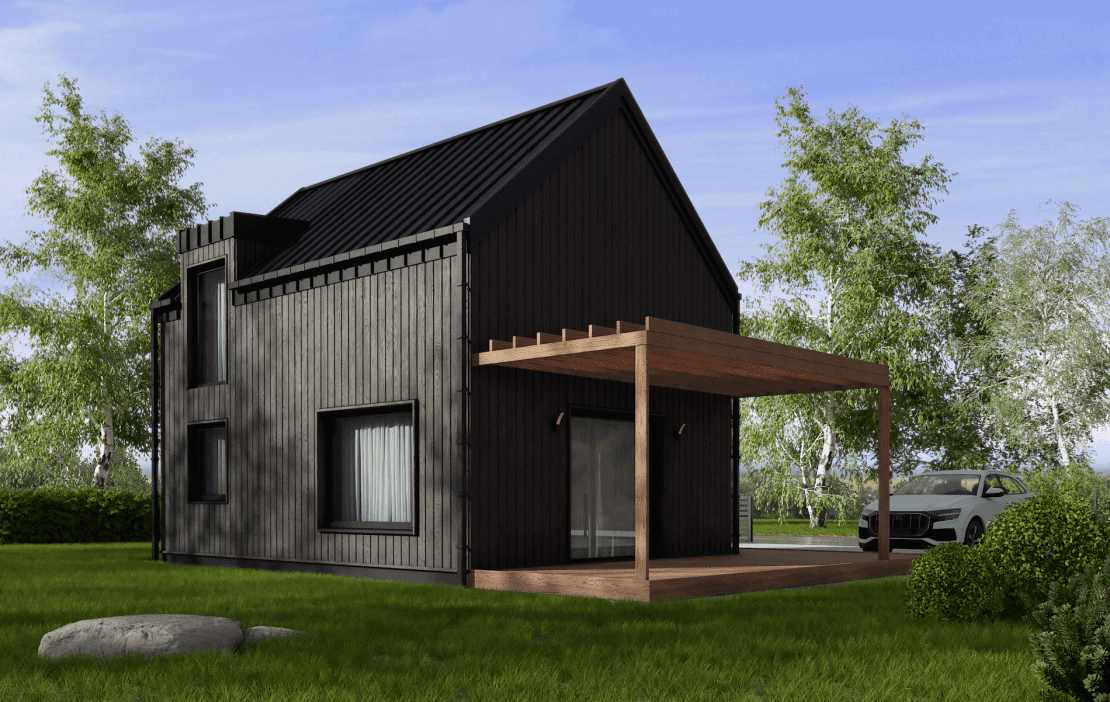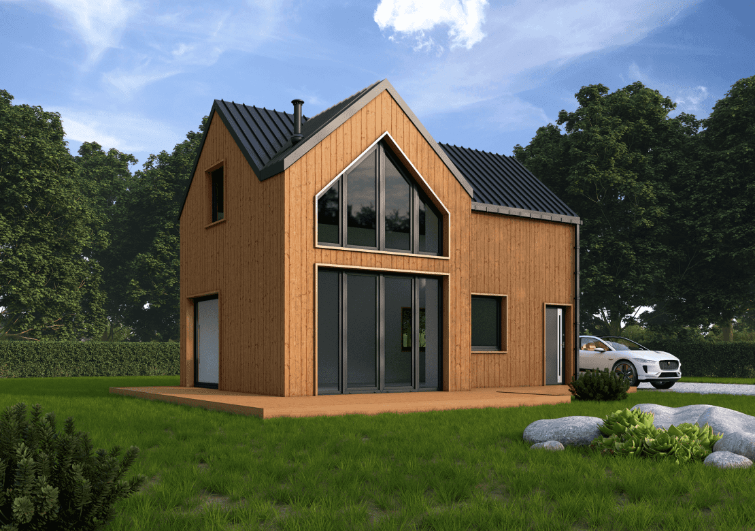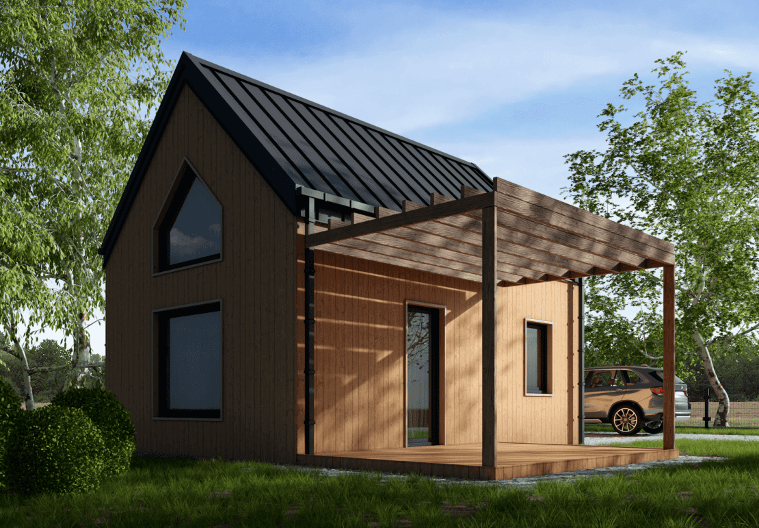Project visualization of Mikro House Mikro House is an extremely simple block on a rectangular plan with a single-pitched, gently sloping roof. The extension of the main room is a terrace with a spectacular pergola, which allows you to relax on sunny days. Large windows provide optimal illumination of the rooms and the possibility of
Mikro House

