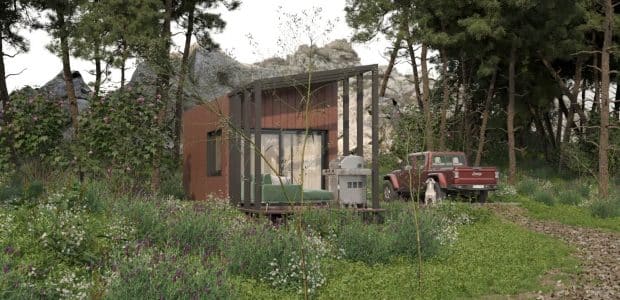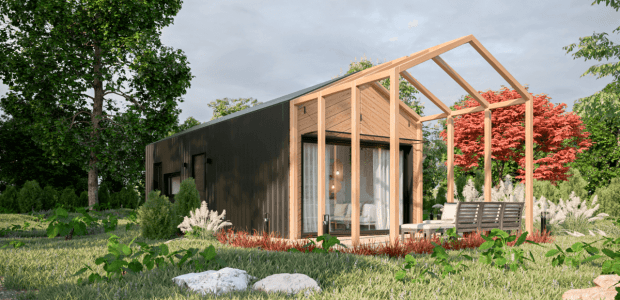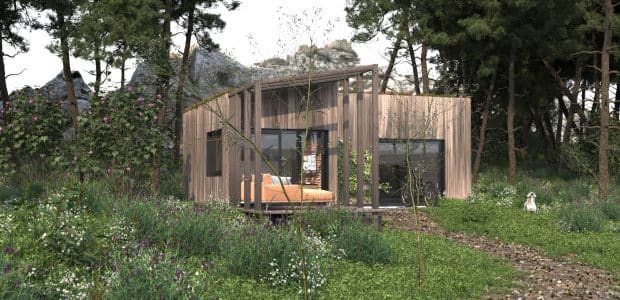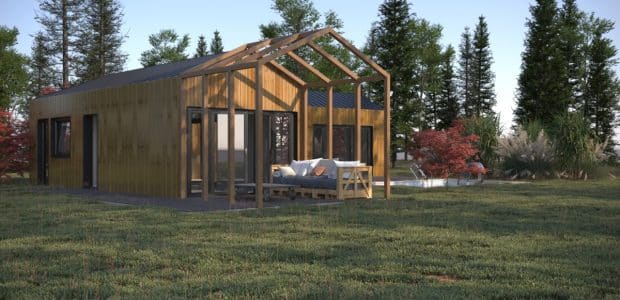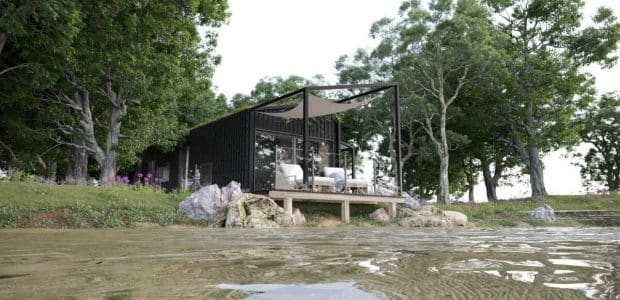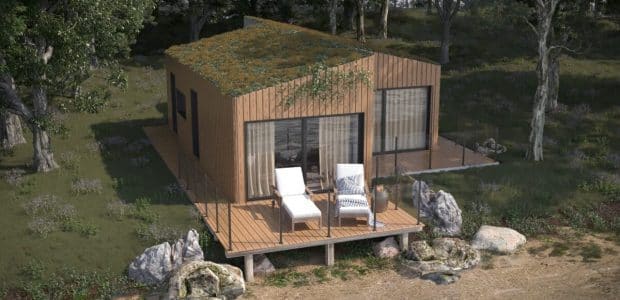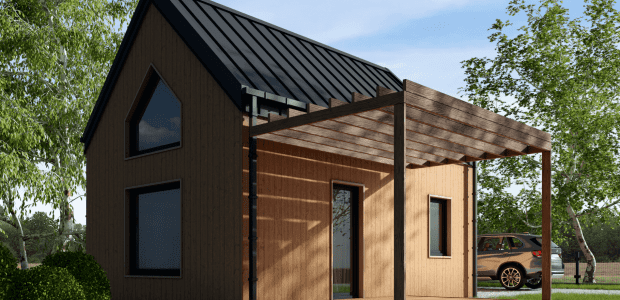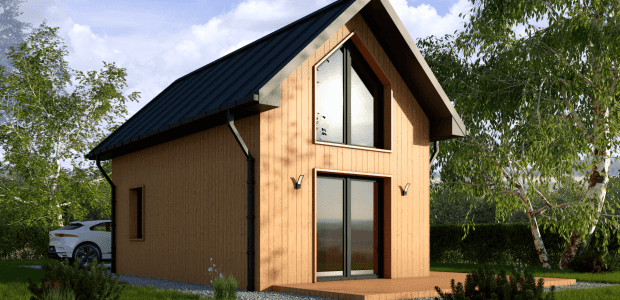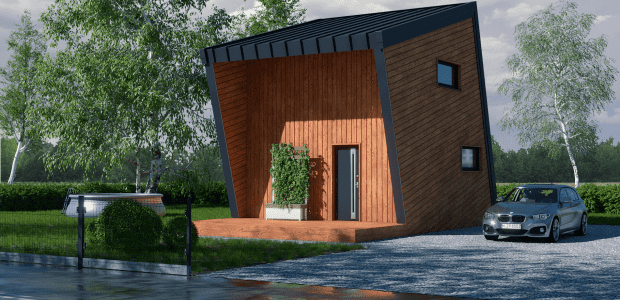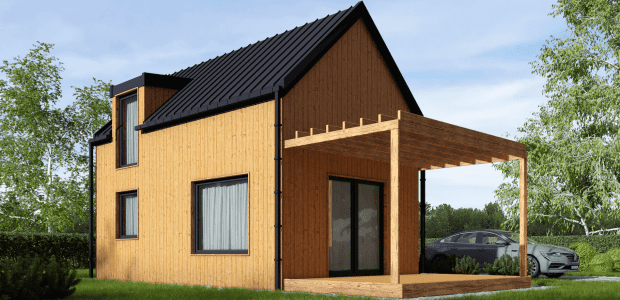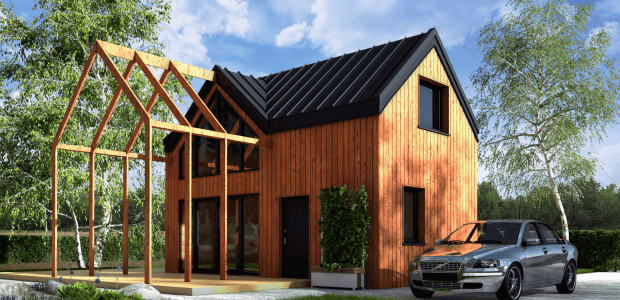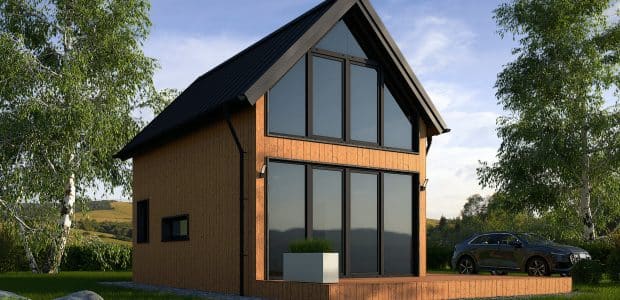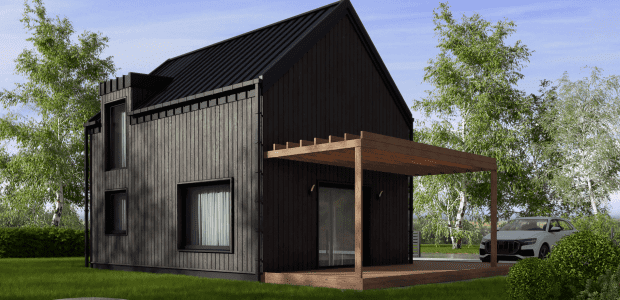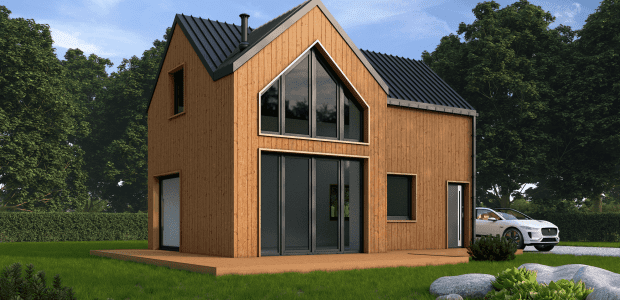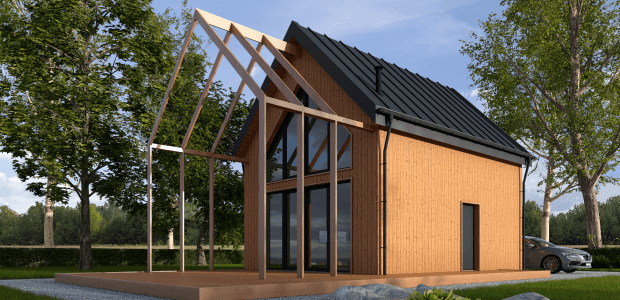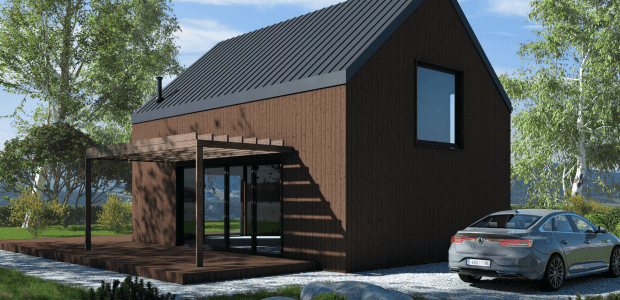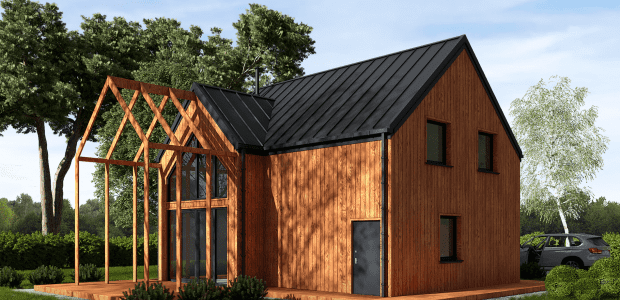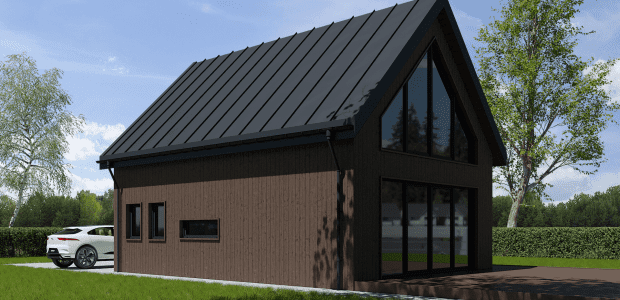Choose a modular house design created for you
Build your dream home with W.G Partners. None of our projects fully meets your expectations? No problem! During the consultation, we will help you make changes to the concept so that it becomes completely yours. Thanks to this, when choosing our modular house projects, you do not have to compromise.
On most plots, the construction of a house up to 70m² does not require a permit, making the construction process faster and simpler. Minimize the need to struggle with bureaucracy by choosing our offer. We will be happy to help you with all formalities – including official ones!
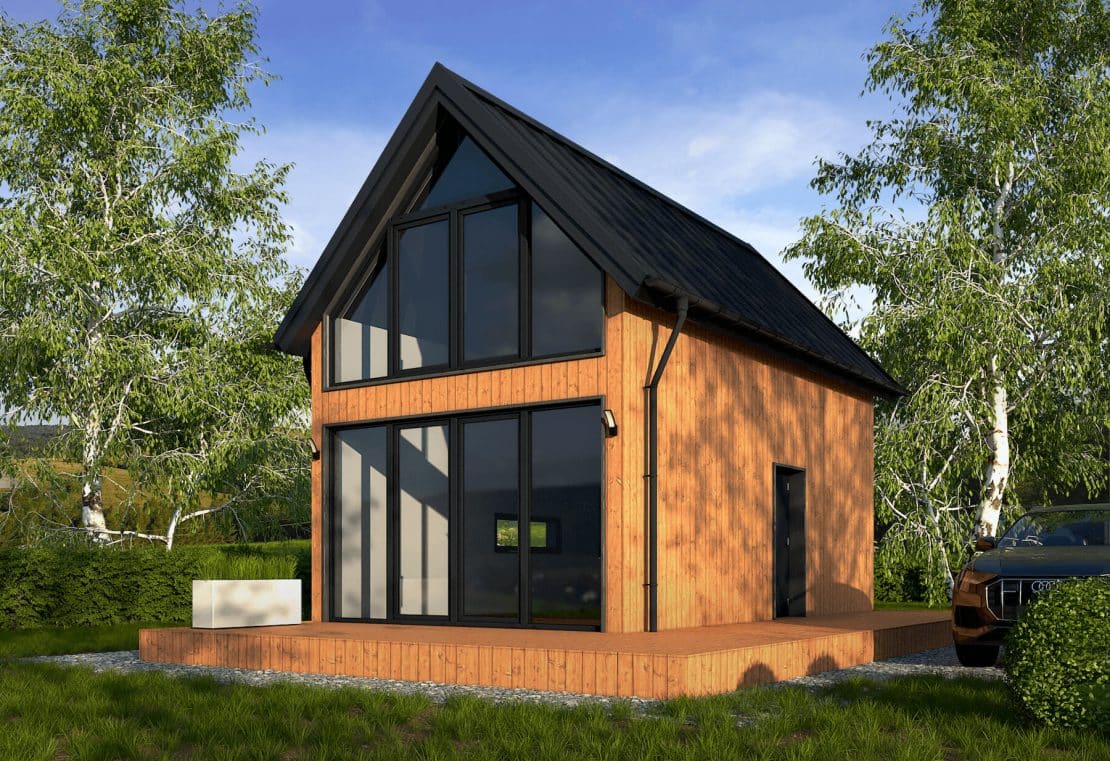

Eco modular houses

Prefabricated houses 35m²

Prefabricated houses 45m²

Prefabricated houses 70m²
Eco houses
Eco modular houses from the offer of W.G Partners are made of wooden modules with a building area of 18 m2 or 35 m2. The wide possibilities of their combination and arrangement allow you to create buildings of various character and purpose, ideal for both singles and families. They are inexpensive, compact buildings that are comfortable thanks to the optimal use of space.
Eco modular houses are created with respect for nature, from carefully selected materials. They are available in standard and premium versions. They are characterized by durability and energy efficiency, and are suitable for year-round living. Thanks to small building areas, they can be erected without a permit (upon notification). Like other houses from our offer, they are built in just a few weeks.
Frame houses 35m²
Projects of wooden houses up to 35 m² are the smallest proposals from our offer. They are characterized by a minimum building area and maximum use of the available space. They fit even on very small plots. They prove that it is possible to fit a living room, kitchen, functional bathroom and even two bedrooms in a small area. If you want to build a cheap house that will be very functional at the same time, this category is for you. Thanks to the use of modular technology, the construction of wooden houses up to 35 m² is quick and undemanding. Their lightweight structures mean that they can be placed even on soils with low bearing capacity.
Houses up to 35 m² perfectly fit into the micro-building trend. They are energy efficient and environmentally friendly. They can be used all year round or as summer houses.
Frame houses 45m²
Projects of houses up to 45 m² are intended for investors looking for a bit more space and having more possibilities. Despite the modest size, these designs of wooden houses offer a comfortable living space for 1-4 people. Thanks to the use of two usable floors, they take up very little space on the plot, and at the same time allow you to separate the day zone of the interior from the night zone. Modern and thoughtful design makes them both stylish and practical.
Houses up to 45 m² are cheap to build and maintain, energy-saving, ecological and comfortable. They are perfect both for year-round living and as holiday homes.
Frame houses 70m²
The amendment to the regulations means that houses with an area of up to 70 m² can now be built without a permit in most cases. This means that it is enough to submit a construction notification to the office. This is a much simpler and faster process. Our house designs up to 70 m² perfectly fit into the new trend of erecting residential buildings on request. Contrary to appearances, it is not a small area at all! We offer projects that include a spacious living room, a functional kitchen and a bathroom with the possibility of creating up to three additional rooms for bedrooms or for any use. In addition, our house designs up to 70 m² are distinguished by modern, very stylish shapes, energy efficiency and functionality.
Cheap, comfortable and safe house designs up to 70 m² are waiting for your move! Use any of our projects for year-round living or as a summer house.
Would you like to make changes to the design?
W.G Partners will help you ensure that your future home is adapted to your needs.
