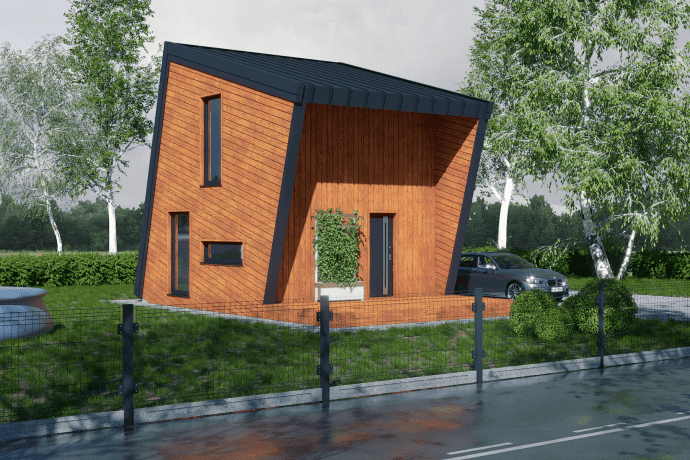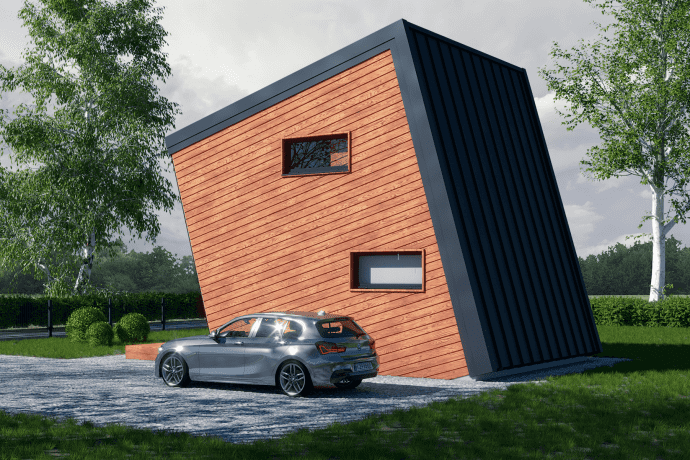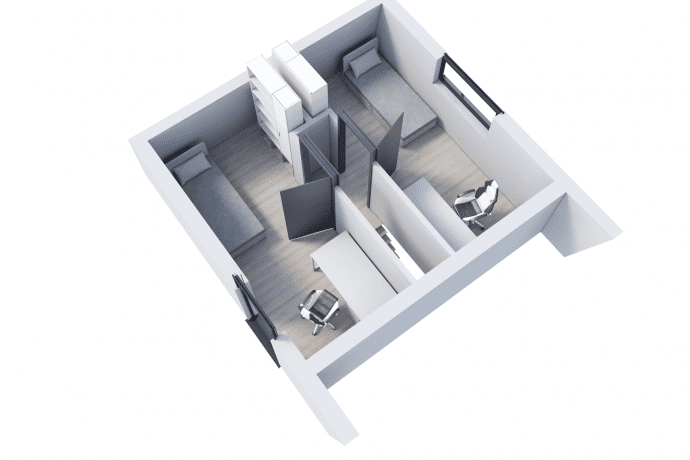Visualization of The Diamond Barn project 35 m²
The Diamond Barn 35 m² surprises from almost every side. The rear façade is entirely made up of one of the slopes of the gable roof with an inclination of 74°. The second slope, with an inclination of 16°, covers most of the body and creates a practical roof over the entrance to the building. The side elevations give the impression that they are partly stuck into the ground, which gives the whole building a modern and original character. At the same time, the board finish makes the whole look familiar and easily fits into the natural surroundings.
Download The Diamond Barn floor plans
The Diamond Barn is not only an interesting shape, but also a functional space with a living room with a kitchenette, a bathroom and two bedrooms. Download projections and check the interior layout and proposed technical solutions.
Finishing options available
When you decide to build The Diamond Barn house, you can decide for yourself what standard it will be finished in. We offer construction to the closed shell (in just two weeks), but also to the developer’s state. In addition, we can make a terrace of the indicated area with a pergola. All costs are known in advance, so you don’t have to worry about their increase during the work!
removal of the topsoil, bedding, compaction, execution of the foundation slab according to the design, 15 cm thick, made of B25 concrete, double reinforcement made of steel fi 6, execution of hydraulic drains, sealing, thermal insulation made of XPS polystyrene boards, 10 cm thick
The closed shell includes:
- construction of the building c24
- full boarding roof
- triple glazed windows
- partition walls
- execution of the facade
- seam sheet roof sheathing
- front door
The development stage includes:
- construction of the building c24
- full boarding roof
- triple glazed windows
- thermal insulation 15cm Isover uni mat
- execution of the facade
- sanitary and electrical installations (15 points)
- floor on the mezzanine or attic 2.8cm spruce
- roof sheathing with seam sheet
- screwing gypsum boards
- stairs
- entrance door in the color of the roof sheathing
- wooden railing on the mezzanine
foundation for the terrace drilled fi 25 to a depth of 1m, construction of the terrace made of construction timber c24 14.5 × 4.5,
pergola also made of structural wood c24 14.5×4.5, terrace sheathing made of larch boards.
You are interested in? Want to know more? Write to us!
Would you like to receive a personalized offer for the construction of The Diamond Barn? Or maybe you have additional questions about our houses or the construction process? Don’t hesitate! Ask any question in the form below and we will answer it as soon as possible.
See our other projects and compare prices
Are you interested in building a frame house? Check out the other projects from our offer and choose the one that best suits your needs. We also encourage you to compare prices – this way you will easily find a project whose construction will fit into your budget.
Do you need advice?
We will be happy to answer any of your questions. We provide professional advice not only on the selection of a design or technology for the construction of frame houses, but also on the entire construction procedure and formalities. Welcome!






