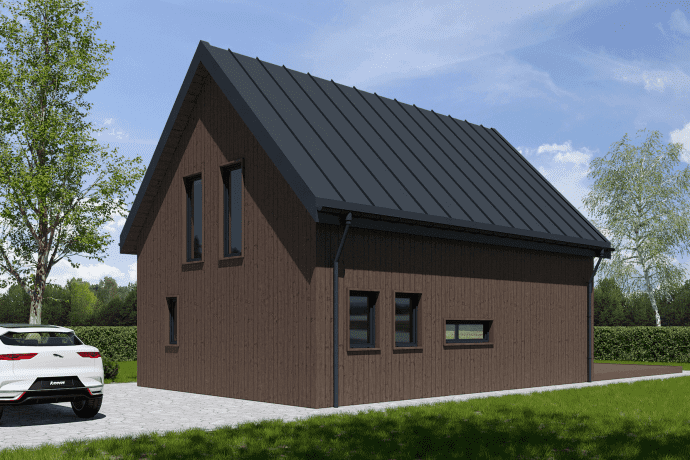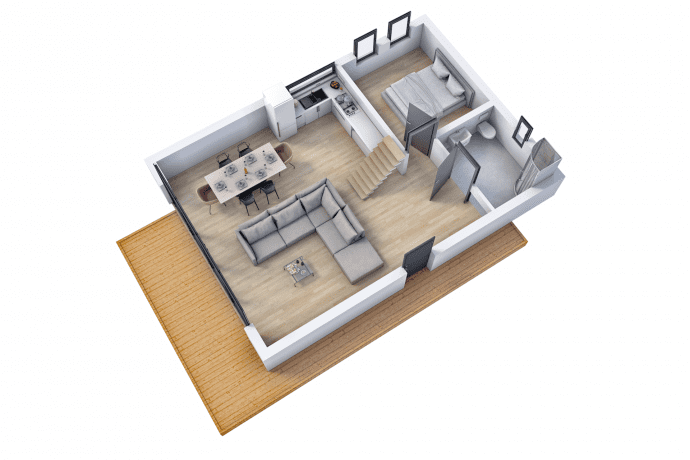Visualization of The Classic Barn 70 m² project
The Classic Barn 70 m² is a very simple but stylish block. The front elevation is devoid of unnecessary ornaments, but on one of the gable walls there are impressive, large glazing. They perform several functions – they modernize the body of the house, illuminate its interior, and at the same time allow the use of natural thermal energy in winter. The interior has been designed to maximize the use of available space and light.
Download floor plans The Classic Barn 70 m²
Get to know the construction details of The Classic Barn 70 m². Download projections and learn more about the technological solutions used or the layout and dimensions of the rooms.
Finishing options available
Collaboration with W.G Partners means not only attractive projects and quick construction, but also a guarantee of the constant cost of the project. Choose the finishing package that best suits your needs and find out about its price and the scope of work it covers.
removal of the topsoil, bedding, compaction, execution of the foundation slab according to the design, 15 cm thick, made of B25 concrete, double reinforcement made of steel fi 6, execution of hydraulic drains, sealing, thermal insulation made of XPS polystyrene boards, 10 cm thick
The closed shell includes:
- construction of the building c24
- full boarding roof
- triple glazed windows
- partition walls
- execution of the facade
- seam sheet roof sheathing
- front door
The development stage includes:
- construction of the building c24
- full boarding roof
- triple glazed windows
- thermal insulation 15cm Isover uni mat
- execution of the facade
- sanitary and electrical installations (15 points)
- floor on the mezzanine or attic 2.8cm spruce
- roof sheathing with seam sheet
- screwing gypsum boards
- stairs
- entrance door in the color of the roof sheathing
- wooden railing on the mezzanine
foundation for the terrace drilled fi 25 to a depth of 1m, construction of the terrace made of construction timber c24 14.5 × 4.5,
pergola also made of structural wood c24 14.5×4.5, terrace sheathing made of larch boards.
You are interested in? Want to know more? Write to us!
Are you interested in The Classic Barn house 70 m² or another project from our offer? Feel free to contact us. Leave your phone or e-mail and we will contact you to discuss the details. We are also happy to answer any questions related to the design, construction, advantages of frame houses, etc. We are waiting for your message!
See our other projects and compare prices
The Classic Barn 70 m² is a very popular project, but we know perfectly well that not everyone has the same needs. Check out the full catalog to find the perfect house for you – we offer various shapes, surfaces and interior layouts. We also encourage you to check the full price list and compare the implementation costs.
Do you need advice?
We will be happy to answer any of your questions. We provide professional advice not only on the selection of a design or technology for the construction of frame houses, but also on the entire construction procedure and formalities. Welcome!






