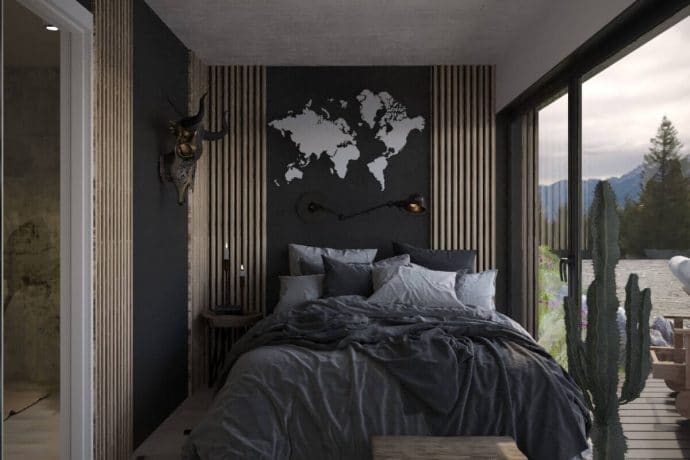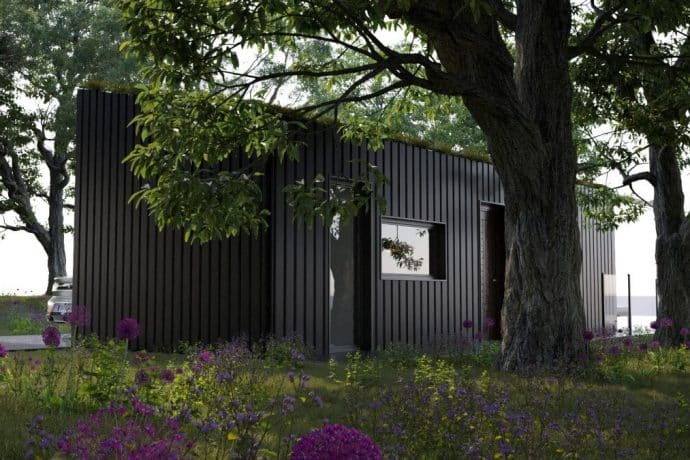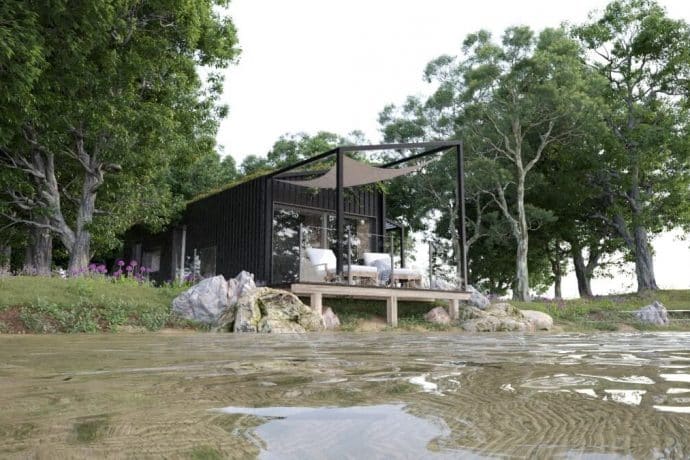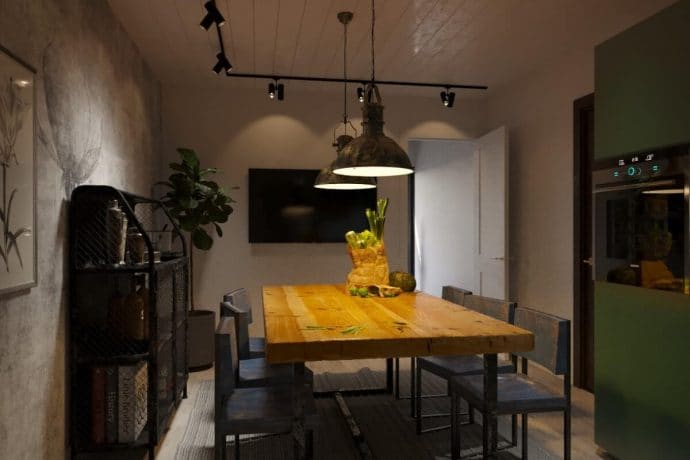Visualization of the One Floor project
One Floor is an extremely simple block on a rectangular plan with dimensions of 3.7 x 9.5 m. The shed roof makes it look modern. Its lightness is enhanced by large windows that provide the interior with large amounts of natural light. The available space inside has been divided in the simplest way, separating three rooms, which allows for its maximum use.
Download One Floor Plans
Are you interested in the One Floor project? We encourage you to familiarize yourself with the projections of the building. The file available in PDF format includes not only the layout of the rooms, but also their dimensions and the technological solutions used.
available finishing options
What scope of project implementation are you interested in? Working with W.G Partners, you can decide for yourself the desired stage of finishing the house. Compare the scope of work in each option and the proposed prices. In the case of building a modular house, they are known in advance and unchangeable – so you don’t have to worry about having to increase your budget!
The development stage includes:
- construction of the building c24
- full boarding roof
- triple glazed aluminum windows
- thermal insulation wood wool
- execution of the façade fired board
- sanitary and electrical installations (15 points)
- fired board roof sheathing
- screwing SWP wooden boards
- entrance door in the color of the roof sheathing
removal of the topsoil, bedding, compaction, execution of the foundation slab according to the design, 15 cm thick, made of B25 concrete, double reinforcement made of steel fi 6, execution of hydraulic drains, sealing, thermal insulation made of XPS polystyrene boards, 10 cm thick
Removing topsoil, bedding, making concrete piles fi 25 from b25 concrete and steel reinforcement fi 6
The development stage includes:
- construction of the building c24
- full boarding roof
- triple glazed windows
- thermal insulation 15 cm
- execution of the façade fired board
- sanitary and electrical installations (15 points)
- fired board roof sheathing
- screwing gypsum boards
entrance door in the color of the roof sheathing
The closed shell includes:
- construction of the building c24
- full boarding roof
- triple glazed windows
- partition walls
- execution of the façade fired board
- fired board roof sheathing
- front door
foundation for the terrace drilled fi 25 to a depth of 1m, construction of the terrace made of construction timber c24 14.5 × 4.5,
pergola also made of structural wood c24 14.5×4.5, terrace sheathing made of larch boards.
thermovall heating cables with Wi-Fi control
You are interested in? Want to know more? Write to us!
One Floor looks like a home to you? Contact us to learn more about the construction of this wooden, modular, year-round and eco-friendly structure. Just enter your contact details in the form below and we will contact you immediately. We are also happy to answer any questions!
See our other projects and compare prices
One Floor is just one of the interesting proposals in our catalogue. Looking for something even smaller? Or maybe on the contrary – you need more space to live? Check out the full range of projects and you will surely find something for yourself. We also encourage you to familiarize yourself with the current price list.
Do you need advice?
We will be happy to answer any of your questions. We provide professional advice not only on the selection of a design or technology for the construction of frame houses, but also on the entire construction procedure and formalities. Welcome!





