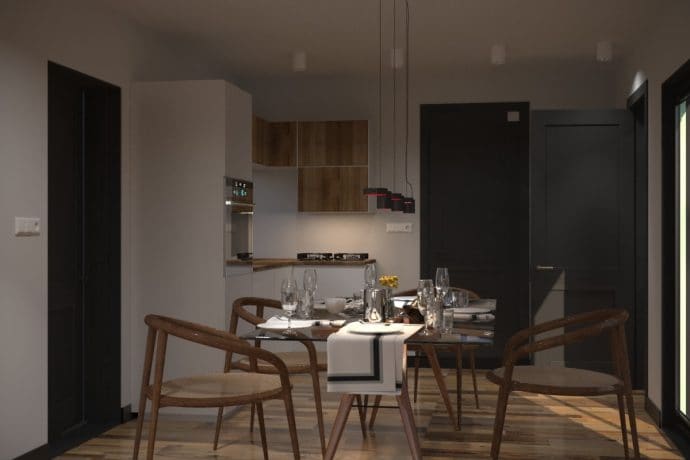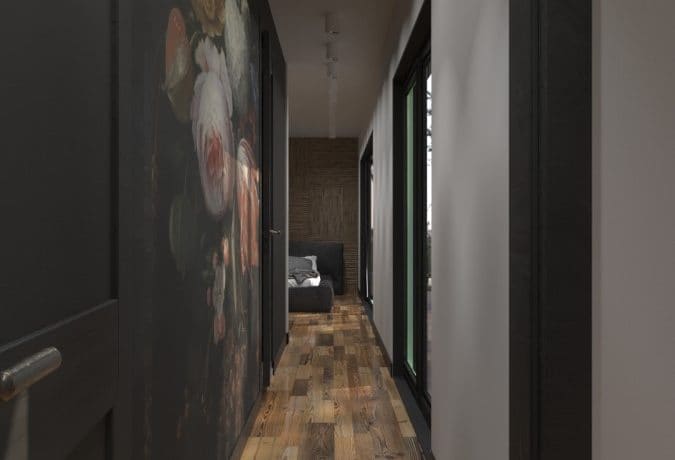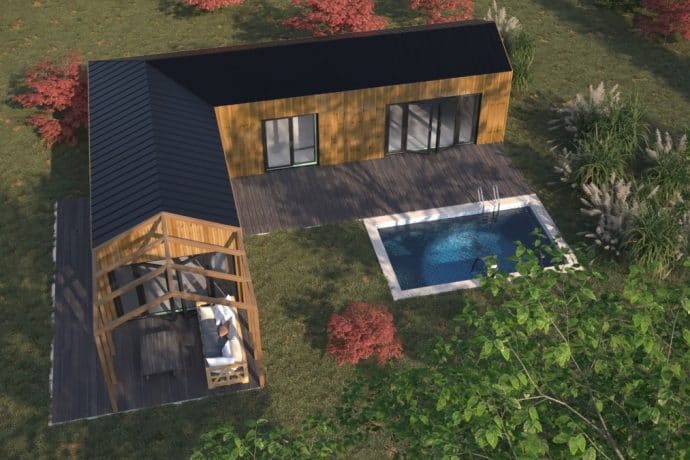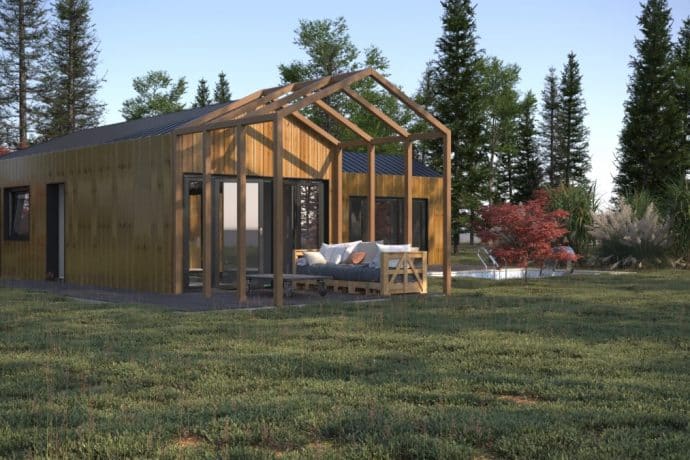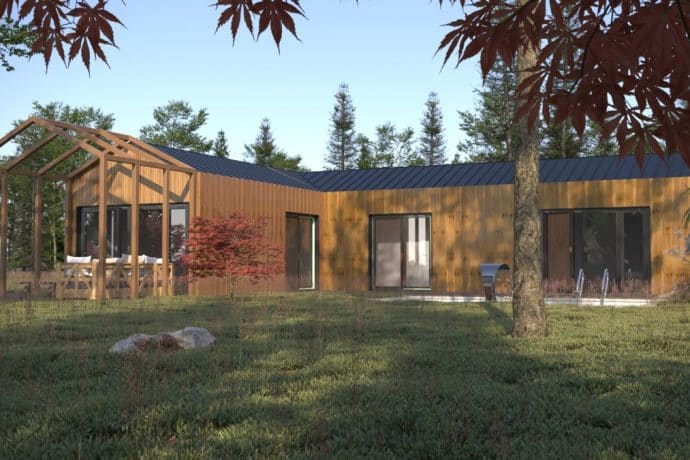Visualization of the Modern Barn XL project
Modern Barn is a very simple block consisting of two cuboids with gable roofs. Thanks to their connection, the living space is L-shaped with the possibility of extending it on one side with a terrace with a pergola. Through the front door you enter the living room connected to the dining room and kitchen. Behind the kitchen there is a bathroom, and in the second wing there are two bedrooms, which are thus separated from the living area. Thus, the space is practical and comfortable.
Download Modern Barn XL Floor Plans
Find out more about this project. Download the Modern Barn XL floor plans (available in PDF format) and check all the details before you decide to build. Just click!
Available finishing options
W.G. company Partners offers comprehensive implementation of construction projects and professional support during the investment process. Working with us, you can choose to what stage we will take your home. Below you will find a list of all finishing options with prices. It’s not a mistake – with us, construction costs are always known in advance!
The development stage includes:
- construction of the building c24
- full boarding roof
- triple glazed aluminum windows
- thermal insulation wood wool
- execution of the façade fired board
- sanitary and electrical installations (15 points)
- fired board roof sheathing
- screwing SWP wooden boards
- entrance door in the color of the roof sheathing
removal of the topsoil, bedding, compaction, execution of the foundation slab according to the design, 15 cm thick, made of B25 concrete, double reinforcement made of steel fi 6, execution of hydraulic drains, sealing, thermal insulation made of XPS polystyrene boards, 10 cm thick
Removing topsoil, bedding, making concrete piles fi 25 from b25 concrete and steel reinforcement fi 6
The development stage includes:
- construction of the building c24
- full boarding roof
- triple glazed windows
- thermal insulation 15 cm
- execution of the façade fired board
- sanitary and electrical installations (15 points)
- fired board roof sheathing
- screwing gypsum boards
entrance door in the color of the roof sheathing
The closed shell includes:
- construction of the building c24
- full boarding roof
- triple glazed windows
- partition walls
- execution of the façade fired board
- fired board roof sheathing
- front door
foundation for the terrace drilled fi 25 to a depth of 1m, construction of the terrace made of construction timber c24 14.5 × 4.5,
pergola also made of structural wood c24 14.5×4.5, terrace sheathing made of larch boards.
thermovall heating cables with Wi-Fi control
You are interested in? Want to know more? Write to us!
We encourage you to contact us if you are interested in building a Modern Barn XL modular wooden house or if you have any doubts. All you have to do is provide your contact details and we will call or write. We will be happy to answer any question!
See our other projects and compare prices
Check also other offers of W.G Partners. Our offer includes a variety of wooden modular and frame houses adapted to year-round use. Familiarize yourself with the catalog and price list by selecting the appropriate link below.
Do you need advice?
We will be happy to answer any of your questions. We provide professional advice not only on the selection of a design or technology for the construction of frame houses, but also on the entire construction procedure and formalities. Check it!
