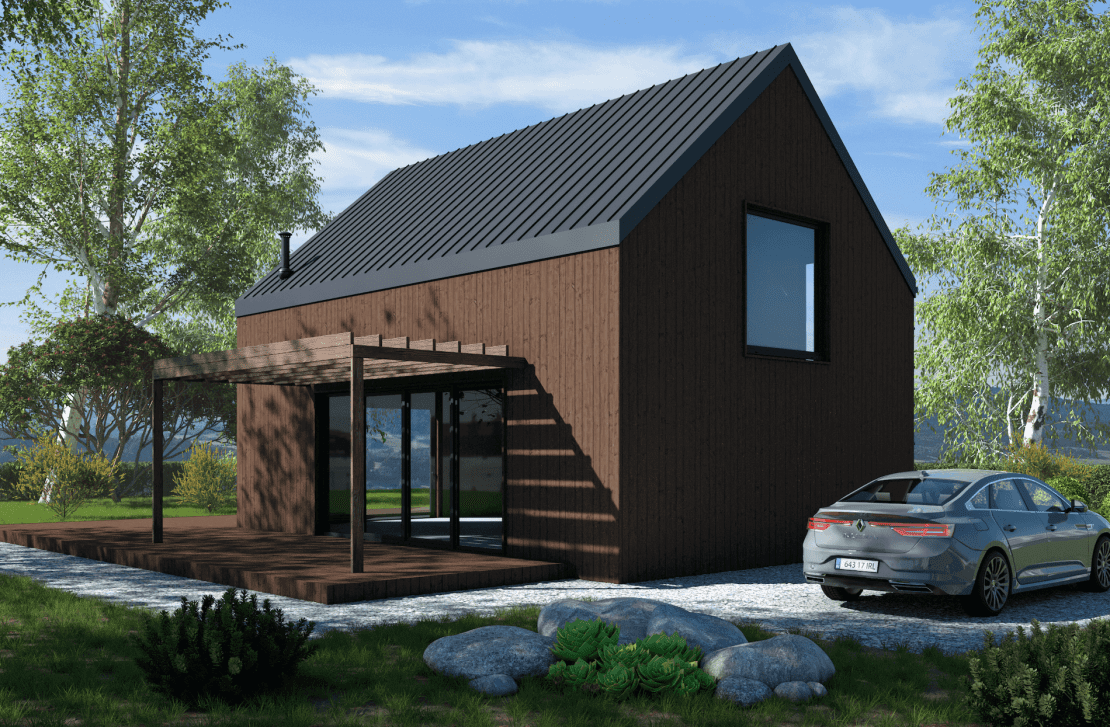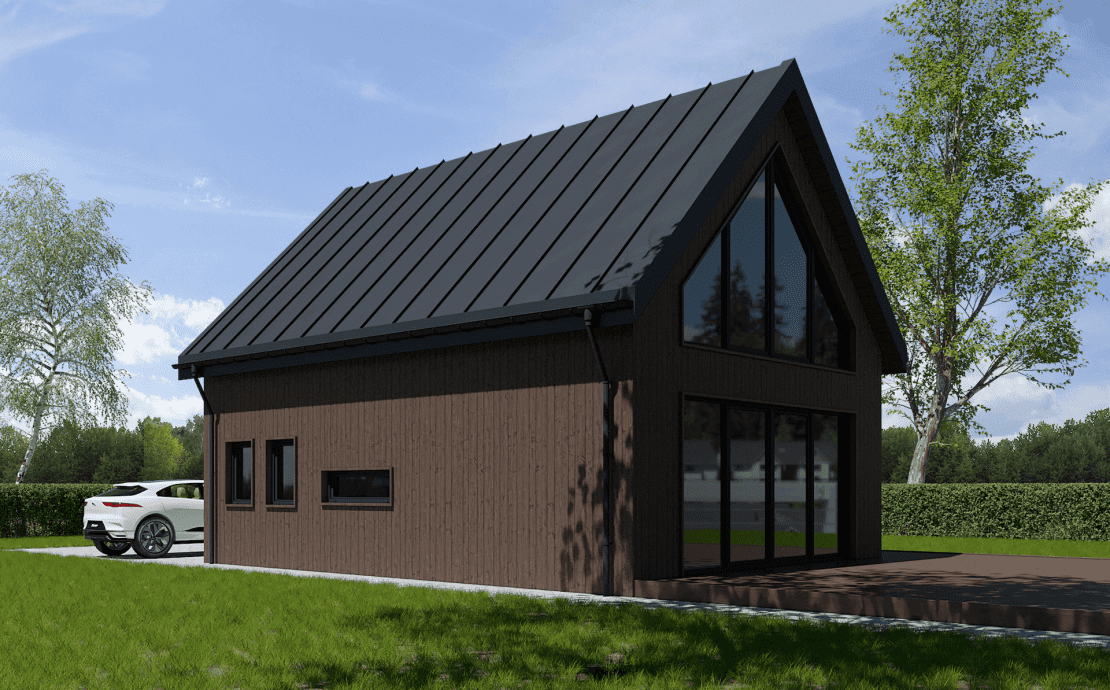Visualization of The Flippy Barn 70 m² project The Flippy Barn 70 m² is a Scandinavian-style project. The solid on a rectangular plan and the steep gable roof without eaves are classic and modern at the same time. Thanks to this, the building will fit into almost any environment. From the garden side, large windows,
The Flippy Barn 70 m²



