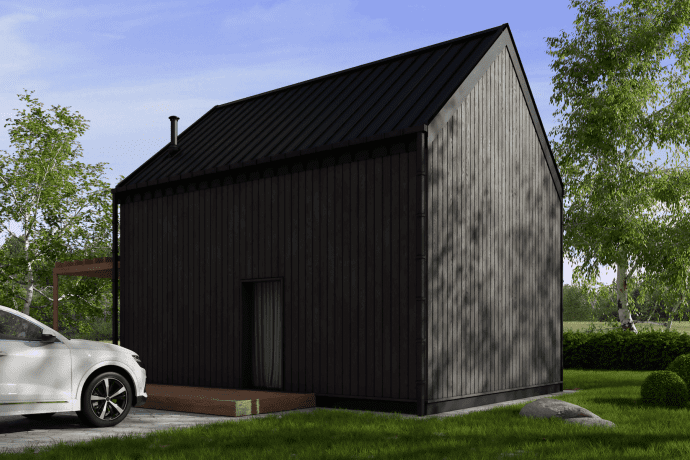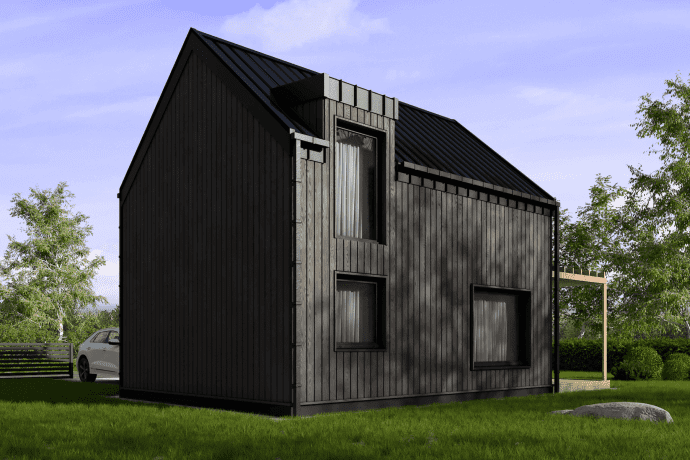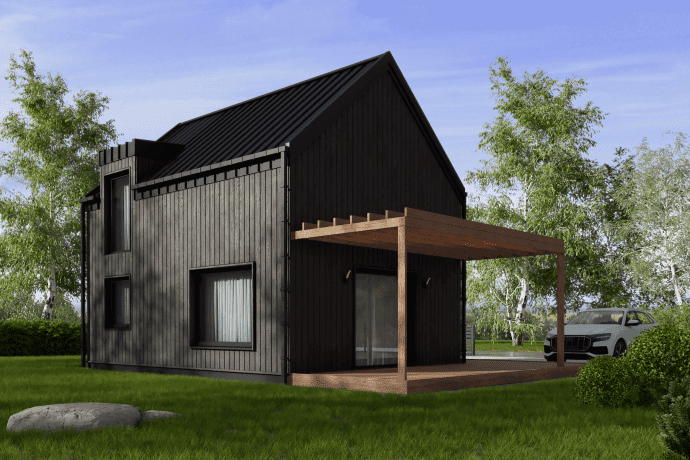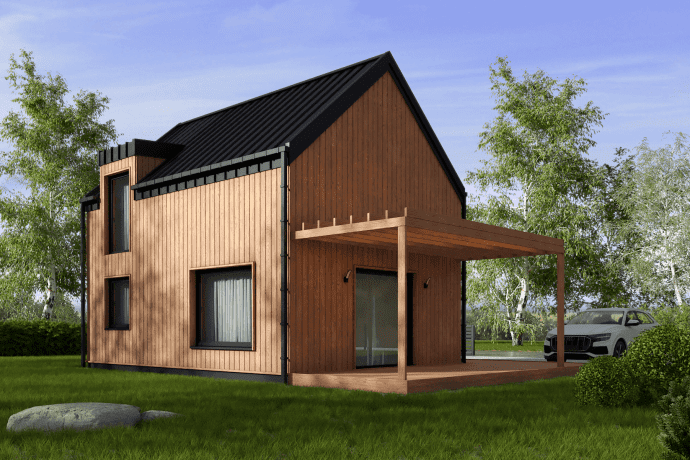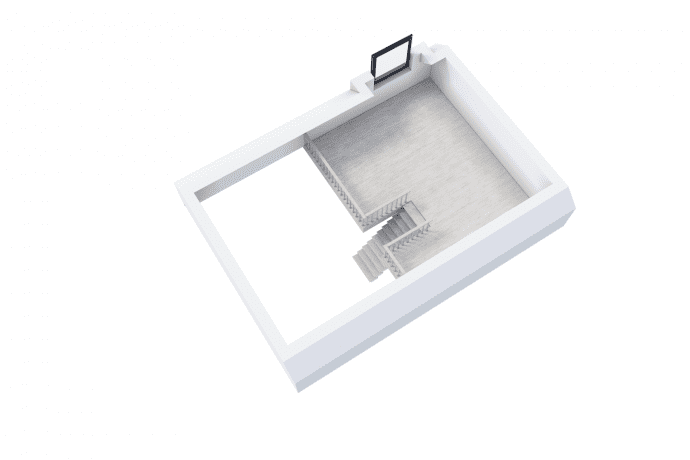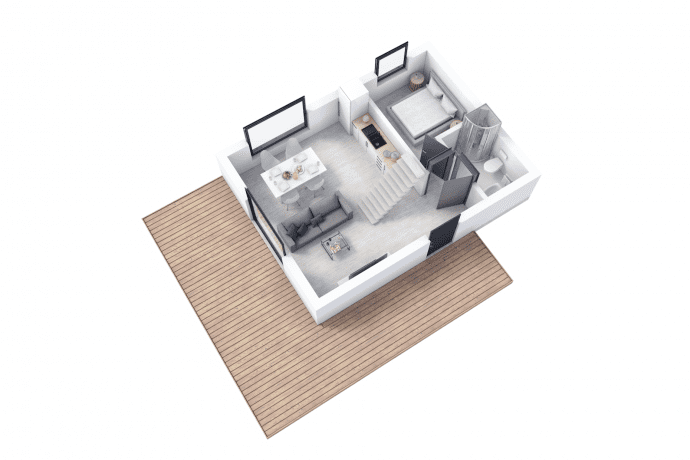Visualization of The Flippy Barn 45 m² project
The Flippy Barn 45 m² is a house in the style of a “modern barn”, on a rectangular plan with a gable roof without eaves. The only diversification of the block is the minimalist dormer. Thanks to this, the project represents tradition and modernity at the same time. A terrace with a pergola adjacent to one of the gable walls is a great extension of the living room, and a mezzanine for any arrangement creates a cozy and functional space.
Download floor plans The Flippy Barn 45 m²
How can a whole life fit in a house with a built-up area not exceeding 45 m²? Download project projections and see for yourself! On the ground floor there is space for a living room with a kitchen, a bathroom and an additional room, and the mezzanine provides a lot of space for any use!
Available finishing options
Building a frame house with W.G Partners means no hidden costs and no unpleasant surprises. Choose your preferred finish package and see what’s included. We guarantee that the price will not increase during construction! What’s more, the closed shell is completed in just 2 weeks on average. Therefore, thanks to cooperation with us, you can quickly move into your dream house.
removal of the topsoil, bedding, compaction, execution of the foundation slab according to the design, 15 cm thick, made of B25 concrete, double reinforcement made of steel fi 6, execution of hydraulic drains, sealing, thermal insulation made of XPS polystyrene boards, 10 cm thick
The closed shell includes:
- construction of the building c24
- full boarding roof
- triple glazed windows
- partition walls
- execution of the facade
- seam sheet roof sheathing
- front door
The development stage includes:
- construction of the building c24
- full boarding roof
- triple glazed windows
- thermal insulation 15cm Isover uni mat
- execution of the facade
- sanitary and electrical installations (15 points)
- floor on the mezzanine or attic 2.8cm spruce
- roof sheathing with seam sheet
- screwing gypsum boards
- stairs
- entrance door in the color of the roof sheathing
- wooden railing on the mezzanine
foundation for the terrace drilled fi 25 to a depth of 1m, construction of the terrace made of construction timber c24 14.5 × 4.5,
pergola also made of structural wood c24 14.5×4.5, terrace sheathing made of larch boards.
You are interested in? Want to know more? Write to us!
Ask for details of our projects or construction procedure – we will be happy to answer any question. Are you interested in building The Flippy Barn 45 m² or another project from our catalogue? All you have to do is provide your e-mail address or telephone number and we will contact you immediately to discuss the details. We are waiting for your contact!
See our other projects and compare prices
Check also other projects from W.G Partners offer. We specialize in the construction of stylish, modern and functional wooden houses in frame and modular technology. We provide transparent terms of cooperation for each client – that’s why we also provide a full price list that will help you compare the available options!
Do you need advice?
We will be happy to answer any of your questions. We provide professional advice not only on the selection of a design or technology for the construction of frame houses, but also on the entire construction procedure and formalities. Welcome!

