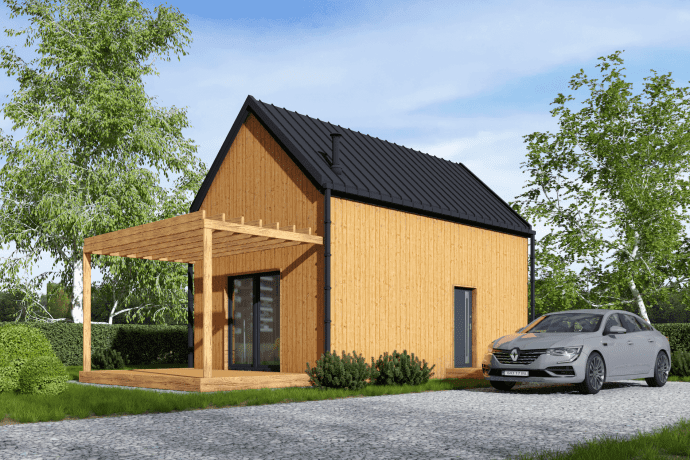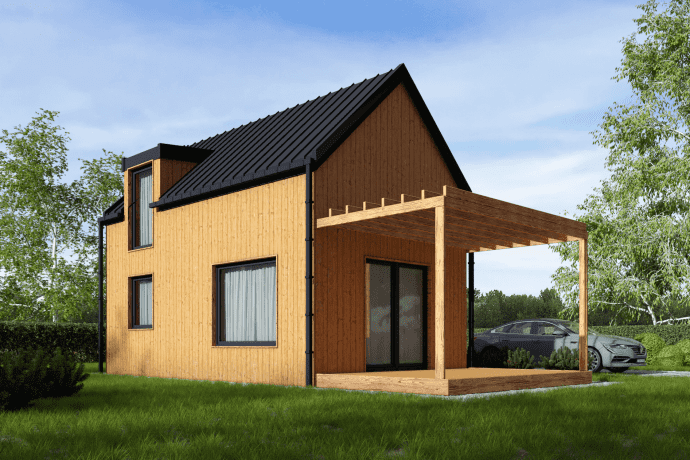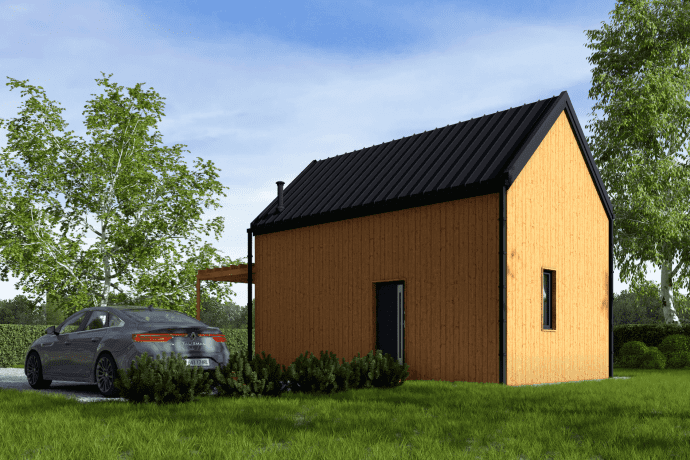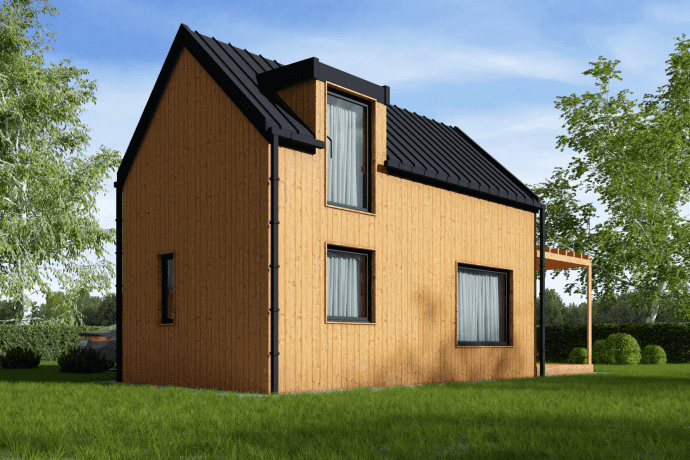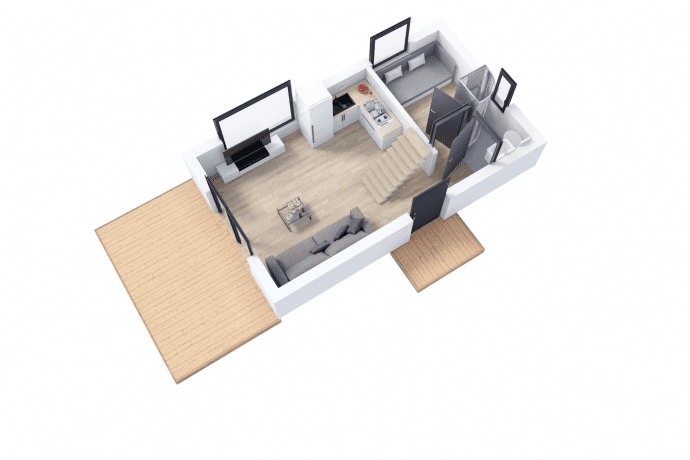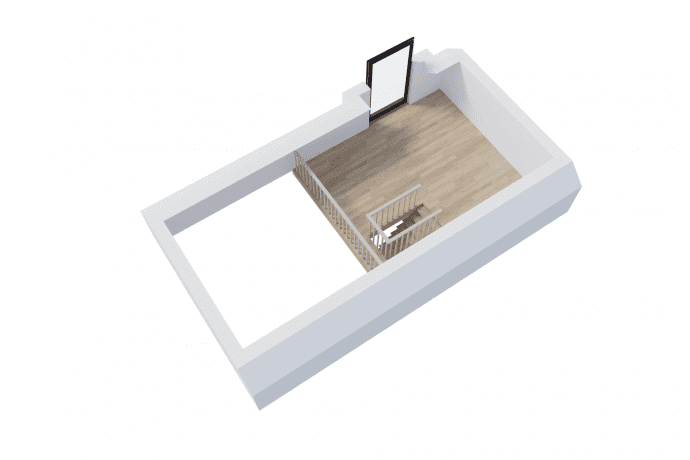Visualization of the modular house The Flippy Barn 35 m²
The Flippy Barn 35 m² is a building on the plan of an elongated rectangle. A simple body and a gable roof without eaves bring to mind the Scandinavian style. A terrace with a pergola adjoins one of the gable walls, providing a place to rest and admire the garden. One of the façades is completely devoid of windows, which, when properly located in relation to the cardinal directions, allows to minimize energy losses and reduce the building’s maintenance costs.
Download floor plans The Flippy Barn 35 m²
Are you interested in the details of the project – dimensions of the building, interior layout, materials used for construction? Download plans of The Flippy Barn frame house 35 m² in PDF format. Have additional questions? At the bottom of the page you will find a contact form.
Available finishing options
One of the advantages of building a frame house is the predictability of costs. All you have to do is decide what scope of work we should do and choose the appropriate package at the given price. We guarantee that during the construction you will not be surprised by any unexpected situation! Check the available packages and the cost of implementing each of them below. Then contact us to discuss the construction process.
removal of the topsoil, bedding, compaction, execution of the foundation slab according to the design, 15 cm thick, made of B25 concrete, double reinforcement made of steel fi 6, execution of hydraulic drains, sealing, thermal insulation made of XPS polystyrene boards, 10 cm thick
The closed shell includes:
- construction of the building c24
- full boarding roof
- triple glazed windows
- partition walls
- execution of the facade
- seam sheet roof sheathing
- front door
The development stage includes:
- construction of the building c24
- full boarding roof
- triple glazed windows
- thermal insulation 15cm Isover uni mat
- execution of the facade
- sanitary and electrical installations (15 points)
- floor on the mezzanine or attic 2.8cm spruce
- roof sheathing with seam sheet
- screwing gypsum boards
- stairs
- entrance door in the color of the roof sheathing
- wooden railing on the mezzanine
foundation for the terrace drilled fi 25 to a depth of 1m, construction of the terrace made of construction timber c24 14.5 × 4.5,
pergola also made of structural wood c24 14.5×4.5, terrace sheathing made of larch boards.
You are interested in? Want to know more? Write to us!
Want to learn more about The Flippy Barn 35 m² project? Or maybe you are interested in the details of the construction process of a year-round frame house? Ask us any question below and we will try to answer it as soon as possible. We also encourage you to fill out the form if you are interested in starting the investment process. We will contact you and support you in its implementation step by step.
See our other projects and compare prices
The offer of W.G Partners you will find a variety of frame and modular house designs. They are all energy efficient, durable and suitable for year-round living. Check the available options and choose the house that best suits your needs. We also encourage you to use the price comparison website!
Do you need advice?
We will be happy to answer any of your questions. We provide professional advice not only on the selection of a design or technology for the construction of frame houses, but also on the entire construction procedure and formalities. Welcome!
