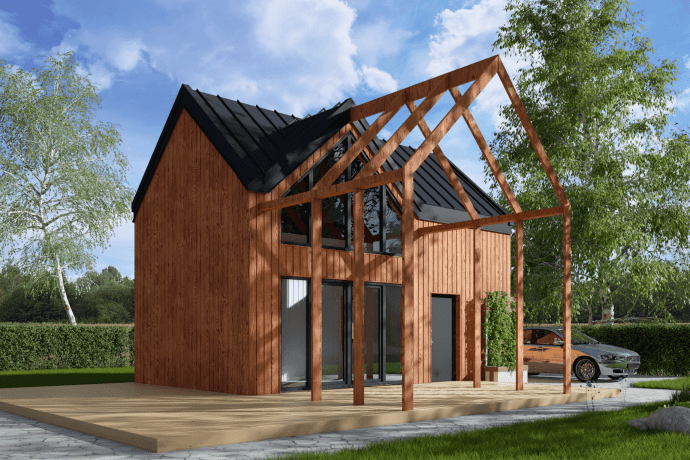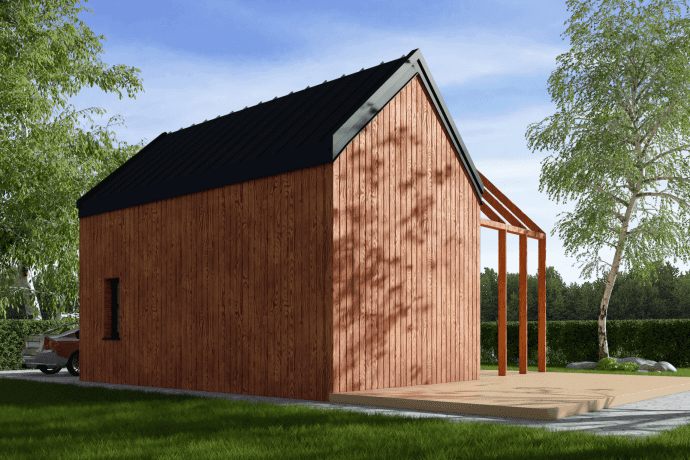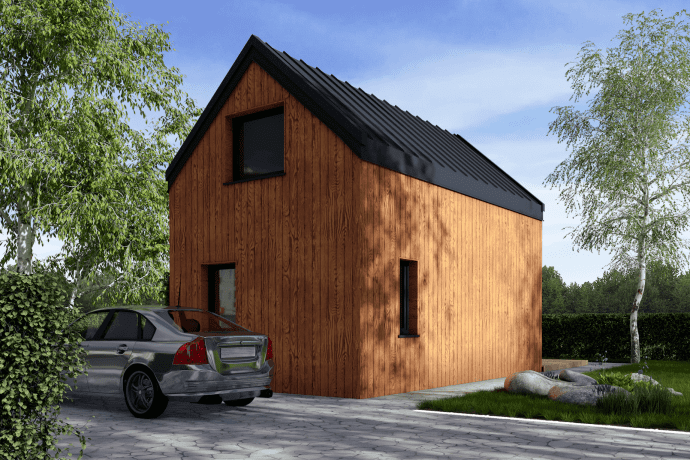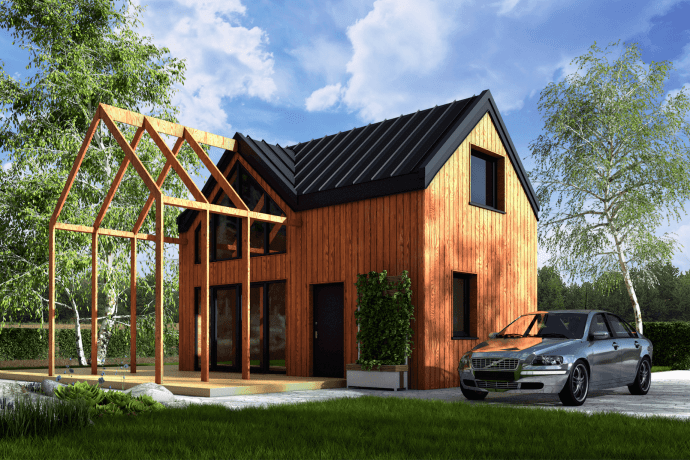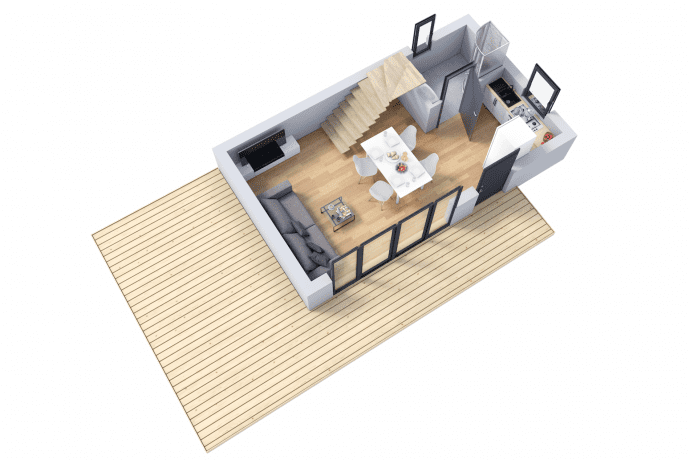Visualization of The Family Barn project 35 m²
Elegant and at the same time familiar from the outside and functional and family inside – this is the quintessence of The Family Barn 35 m² project. It is a building on a rectangular plan, although the pergola (optional) gives it an L-shape. Thanks to this, the body of the building is more interesting, and the bedroom gains large windows. The interior has been designed to maximize the use of available space, making it very comfortable.
Download floor plans The Family Barn 35 m²
Check what exactly your future home will look like. Download floor plans of The Family Barn 35 m² and get to know the dimensions of the building, interior layout, etc. Have you chosen your project yet? Feel free to contact W.G Partners!
Available finishing options
By building a year-round frame house with W.G Partners, you don’t have to worry about unexpected costs. You choose the scope of work to be done yourself, and the price is fixed in advance. Check out the available packages and the items they contain, or find out more by contacting us directly. Remember – with W.G Partners, you can enjoy a ready house after just a few weeks. Shell closed in just 14 days!
removal of the topsoil, bedding, compaction, execution of the foundation slab according to the design, 15 cm thick, made of B25 concrete, double reinforcement made of steel fi 6, execution of hydraulic drains, sealing, thermal insulation made of XPS polystyrene boards, 10 cm thick
The closed shell includes:
- construction of the building c24
- full boarding roof
- triple glazed windows
- partition walls
- execution of the facade
- seam sheet roof sheathing
- front door
The development stage includes:
- construction of the building c24
- full boarding roof
- triple glazed windows
- thermal insulation 15cm Isover uni mat
- execution of the facade
- sanitary and electrical installations (15 points)
- floor on the mezzanine or attic 2.8cm spruce
- roof sheathing with seam sheet
- screwing gypsum boards
- stairs
- entrance door in the color of the roof sheathing
- wooden railing on the mezzanine
foundation for the terrace drilled fi 25 to a depth of 1m, construction of the terrace made of construction timber c24 14.5 × 4.5,
pergola also made of structural wood c24 14.5×4.5, terrace sheathing made of larch boards.
You are interested in? Want to know more? Write to us!
Feel free to contact W.G Partners – our team is at your disposal. We will be happy to provide you with detailed information about The Family Barn 35 m² project, our construction process or frame technology. Ask your question via the form below and we will try to answer as soon as possible.
See our other projects and compare prices
Our offer includes frame and modular houses tailored to various needs. Need more space? Or maybe you are looking for the cheapest solution? See the full offer and choose a project according to which your dream house will be built.
Do you need advice?
We will be happy to answer any of your questions. We provide professional advice not only on the selection of a design or technology for the construction of frame houses, but also on the entire construction procedure and formalities. Welcome!
