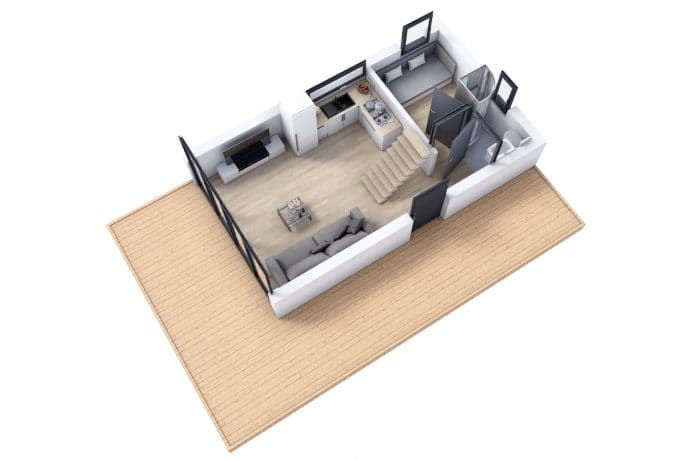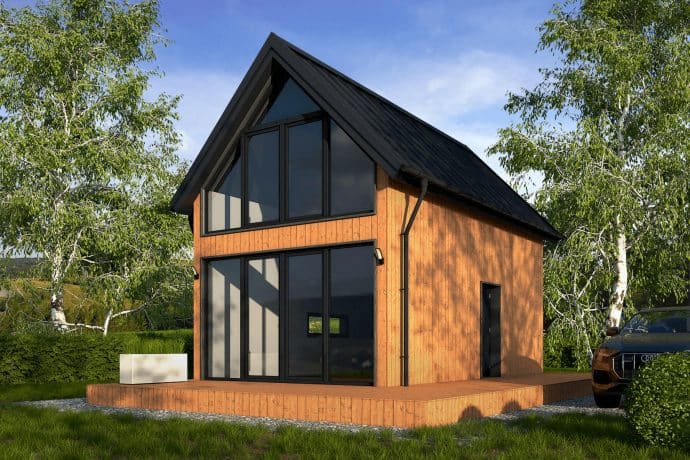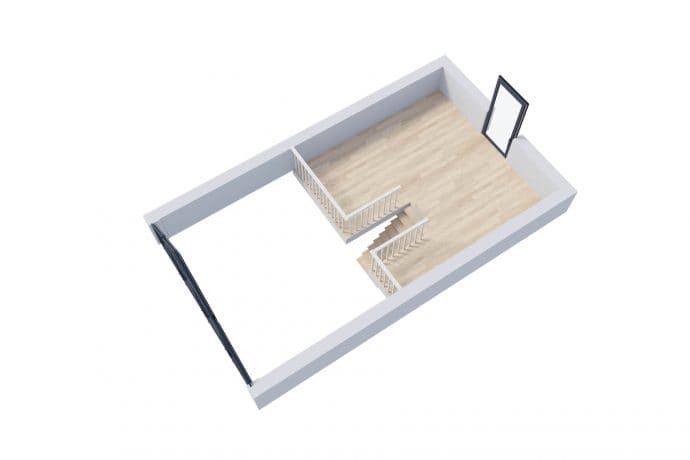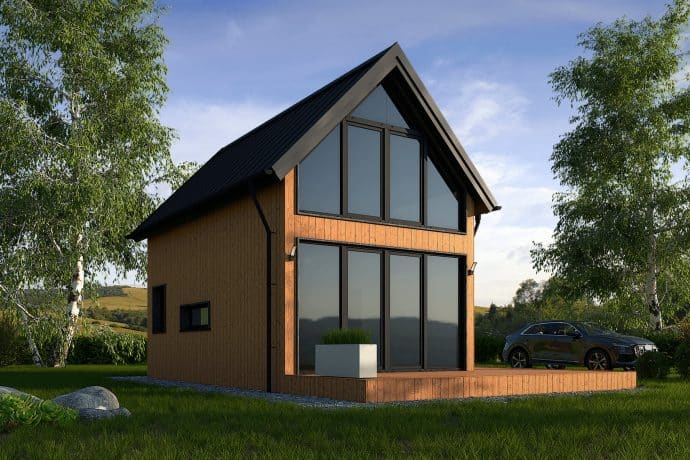Visualization of the modular house The Classic Barn 35 m²
An elegant and stylish “modern barn” with a usable area of 35 m² spread over a functionally arranged ground floor and a small mezzanine. Huge windows on the south side provide optimal lighting of the rooms and the possibility of using natural thermal energy.
Do you want to take a closer look at the solutions proposed in The Classic Barn 35 m²?
Download project views
Four possible finishing options to choose from and a guarantee of the fixed price
Decide for yourself what stage we should take the construction to. What’s more, if you decide to cooperate with us, we guarantee that the fixed price of the house will not change over time – so you don’t have to worry about any nasty surprises. A list of the works included in each package can be found below. It takes on average only 14 days to complete to the shell and finish stage, and 4-5 weeks to the development stage!
removal of the topsoil, bedding, compaction, execution of the foundation slab according to the design, 15 cm thick, made of B25 concrete, double reinforcement made of steel fi 6, execution of hydraulic drains, sealing, thermal insulation made of XPS polystyrene boards, 10 cm thick
The closed shell includes:
- construction of the building c24
- full boarding roof
- triple glazed windows
- partition walls
- execution of the facade
- seam sheet roof sheathing
- front door
The development stage includes:
- construction of the building c24
- full boarding roof
- triple glazed windows
- hermal insulation 15cm Isover uni mat
- execution of the facade
- sanitary and electrical installations (15 points)
- floor on the mezzanine or attic 2.8cm spruce
- roof sheathing with seam sheet
- screwing gypsum boards
- stairs
- entrance door in the color of the roof sheathing
- wooden railing on the mezzanine
foundation for the terrace drilled fi 25 to a depth of 1m, construction of the terrace made of construction timber c24 14.5 × 4.5,
pergola also made of structural wood c24 14.5×4.5, terrace sheathing made of larch boards.
Are you interested or want to know more? Write to us!
Lorem ipsum dolor sit amet, consectetur adipiscing elit. Aenean euismod bibendum laoreet. Proin gravida dolor sit amet lacus accumsan et viverra justo commodo. Proin sodales pulvinar tempor. Cum sociis natoque penatibus et magnis dis parturient montes, nascetur ridiculus mus. Nam fermentum, nulla luctus pharetra vulputate, felis tellus mollis orci, sed rhoncus sapien nunc eget odio. Lorem ipsum dolor sit amet, consectetur adipiscing elit. Aenean
See our other modular house designs and compare investment costs
The Classic Barn 35 m² is just one of many interesting projects that you will find in our portfolio. Check out the other offers and choose the variant that suits you. We also encourage you to familiarize yourself with the price list and compare the costs of each project.
Do you need advice?
We will be happy to answer any of your questions. We provide professional advice not only on the selection of a modular house design or frame house construction technology, but also on the entire construction procedure and formalities. Welcome!






