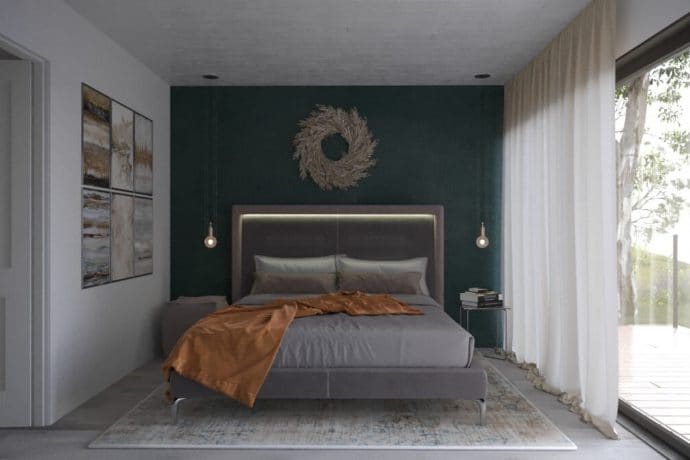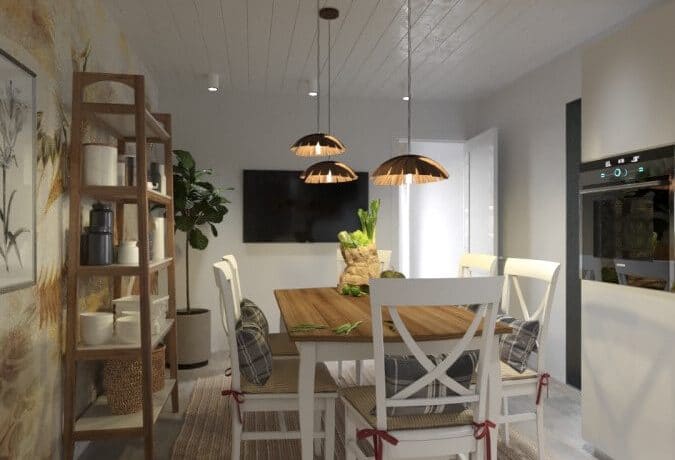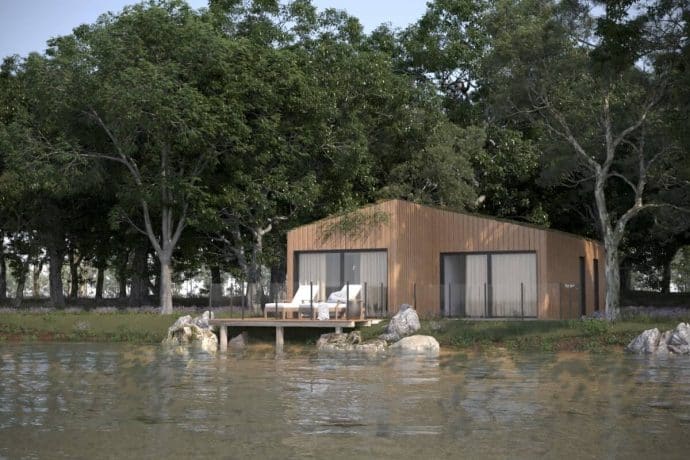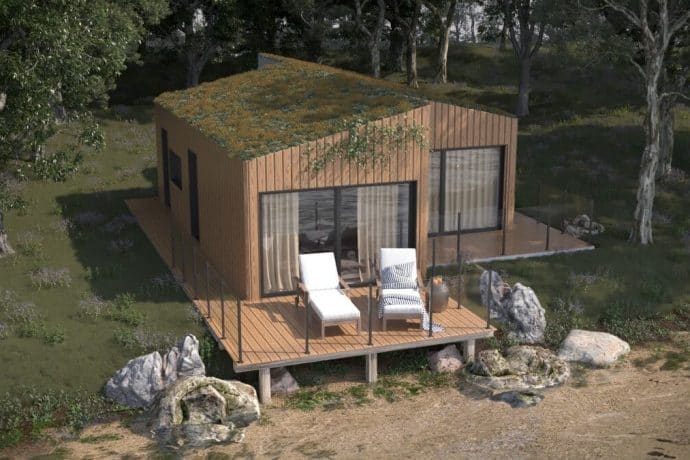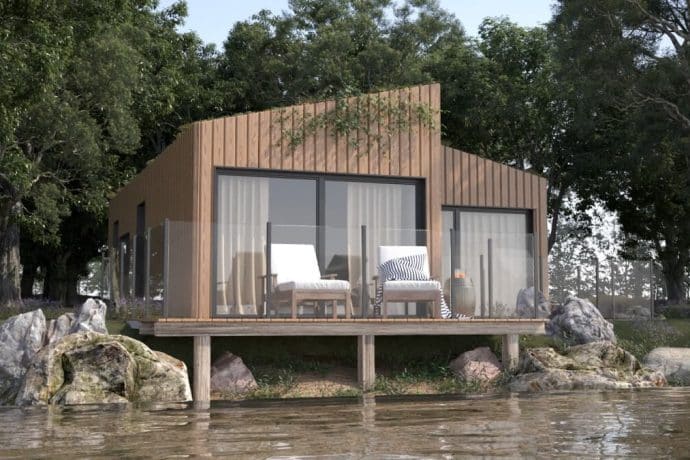Visualization of the One Floor XL project
One Floor XL is a block consisting of two parallel modules on a rectangular plan. Each of the modules has a single-pitched roof, which, when put together, provides a very interesting visual effect. The internal space was used to the maximum, devoting only 1 m2 to the communication route. The rest are functional rooms providing a private space for each household member and a comfortable common area.
Download One Floor XL floor plans
One Floor XL is one of the more extensive modular house designs in our offer. Check the architectural plans and see how practical and comfortable this structure is despite its really small size. Download projections in PDF format.
Available finishing options
Check the available finishing options and build One Floor XL on your own terms. We offer implementation to the closed shell or developer state. You can also opt for additional packages and a higher standard version (ECO+). Familiarize yourself with the scope of work and the prices of each variant below!
The development stage includes:
- construction of the building c24
- full boarding roof
- triple glazed aluminum windows
- thermal insulation wood wool
- execution of the façade fired board
- isanitary and electrical installations (15 points)
- fired board roof sheathing
- screwing SWP wooden boards
- entrance door in the color of the roof sheathing
removal of the topsoil, bedding, compaction, execution of the foundation slab according to the design, 15 cm thick, made of B25 concrete, double reinforcement made of steel fi 6, execution of hydraulic drains, sealing, thermal insulation made of XPS polystyrene boards, 10 cm thick
Removing topsoil, bedding, making concrete piles fi 25 from b25 concrete and steel reinforcement fi 6
The development stage includes:
- construction of the building c24
- full boarding roof
- triple glazed windows
- thermal insulation 15 cm
- execution of the façade fired board
- sanitary and electrical installations (15 points)
- fired board roof sheathing
- screwing gypsum boards
entrance door in the color of the roof sheathing
The closed shell includes:
- construction of the building c24
- full boarding roof
- triple glazed windows
- partition walls
- execution of the façade fired board
- fired board roof sheathing
- front door
foundation for the terrace drilled fi 25 to a depth of 1m, construction of the terrace made of construction timber c24 14.5 × 4.5,
pergola also made of structural wood c24 14.5×4.5, terrace sheathing made of larch boards.
thermovall heating cables with Wi-Fi control
You are interested in? Want to know more? Write to us!
Are you interested in building One Floor XL on your plot? Leave your e-mail address or phone number and we will write or call you to talk about the implementation. We also encourage you to ask questions – the form below is at your disposal!
See our other projects and compare prices
Not sure if One Floor XL is for you? In our offer you will also find many other modular and frame houses distinguished by the fact that they are environmentally friendly, as well as energy-saving and quick construction. Check the full catalog or go to the price list.
Do you need advice?
We will be happy to answer any of your questions. We provide professional advice not only on the selection of a design or technology for the construction of frame houses, but also on the entire construction procedure and formalities. Welcome!
