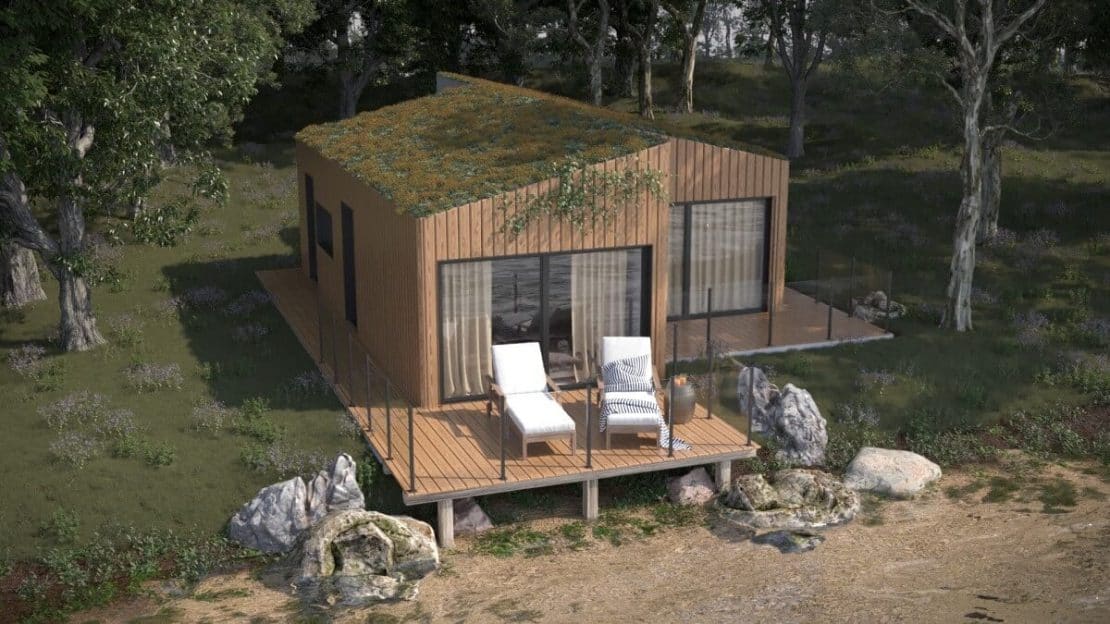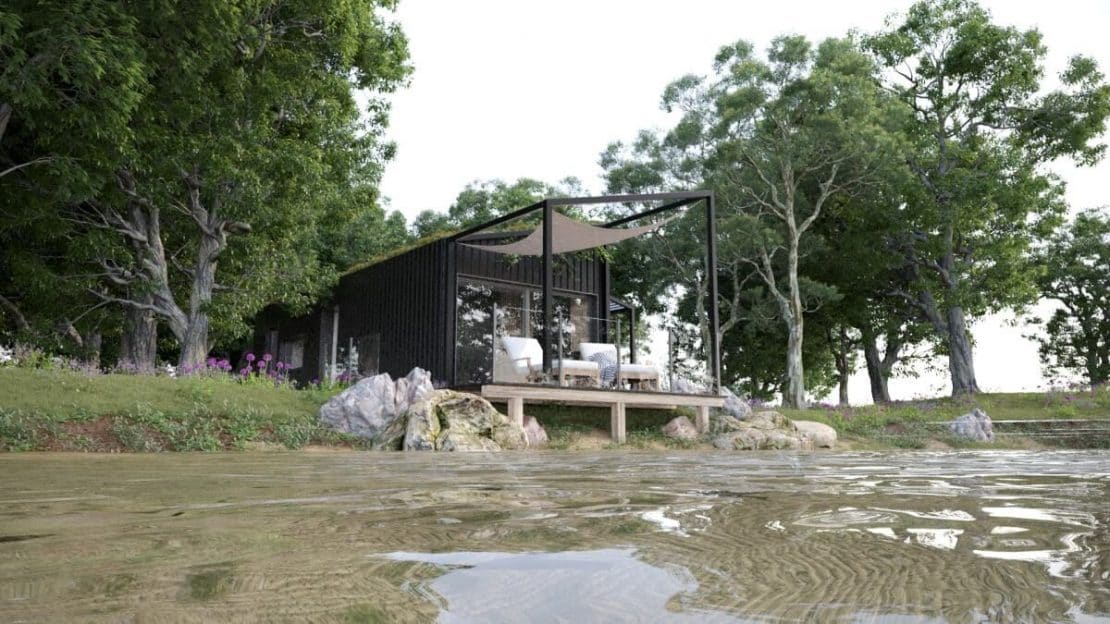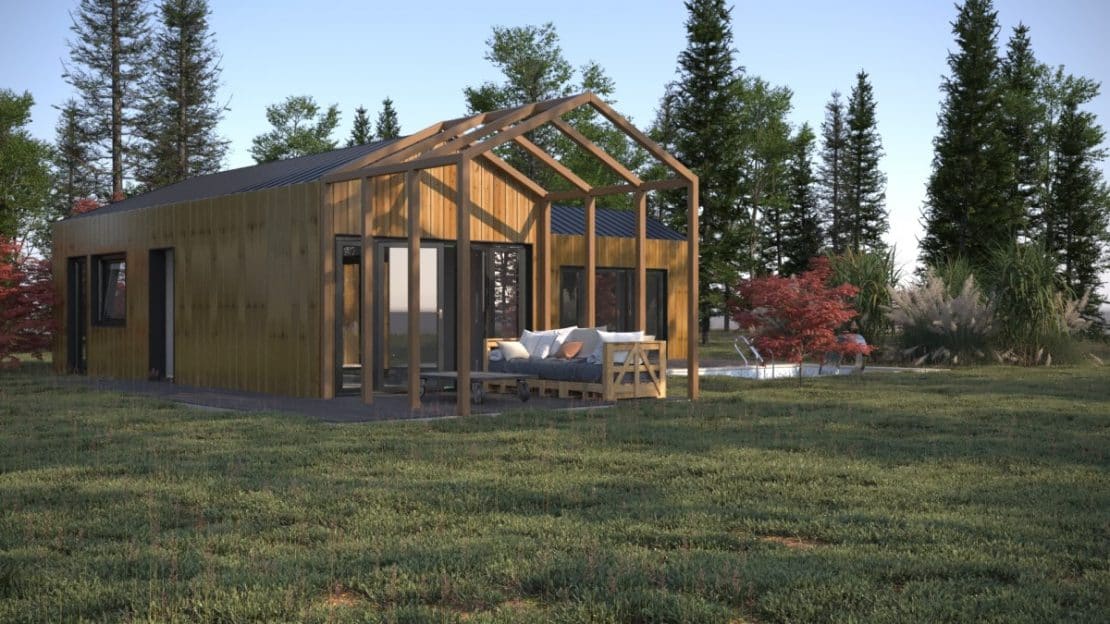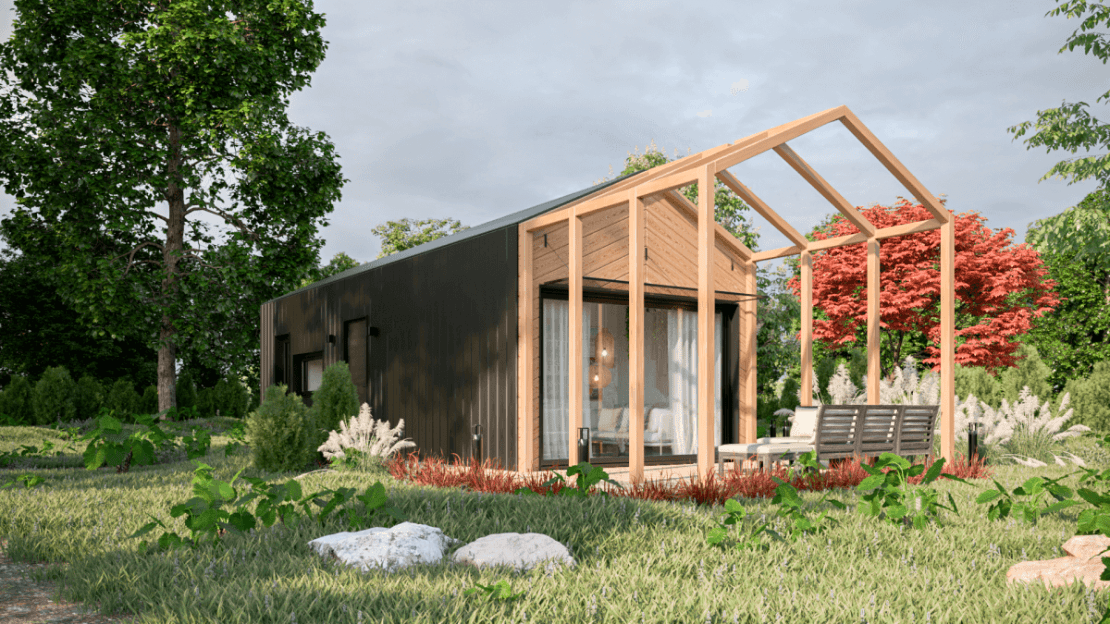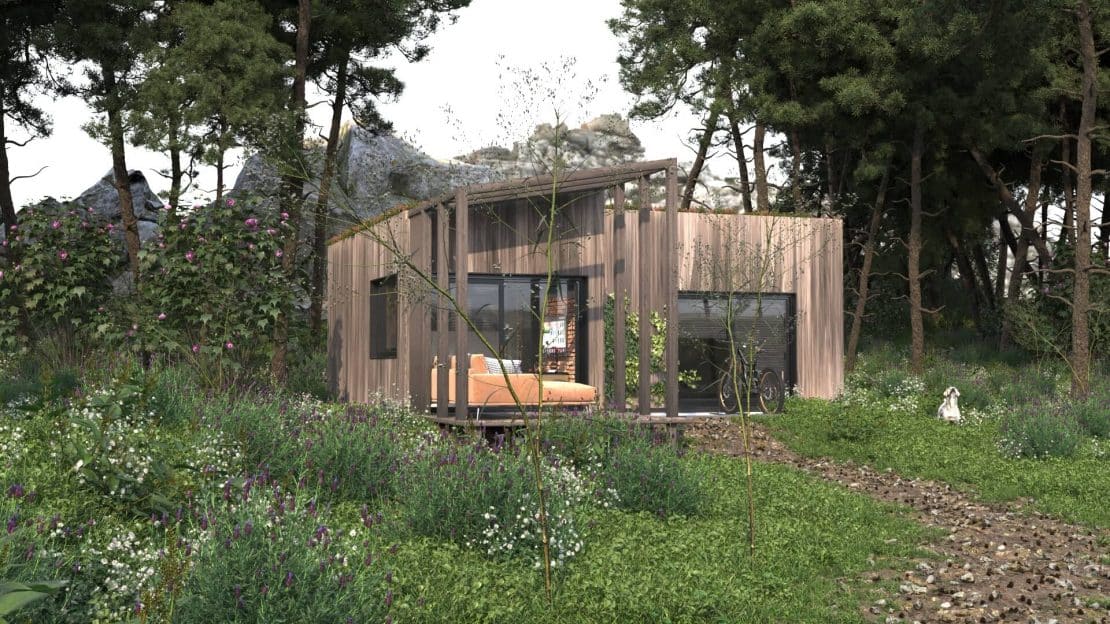Visualization of the One Floor XL project One Floor XL is a block consisting of two parallel modules on a rectangular plan. Each of the modules has a single-pitched roof, which, when put together, provides a very interesting visual effect. The internal space was used to the maximum, devoting only 1 m2 to the communication
One Floor XL
