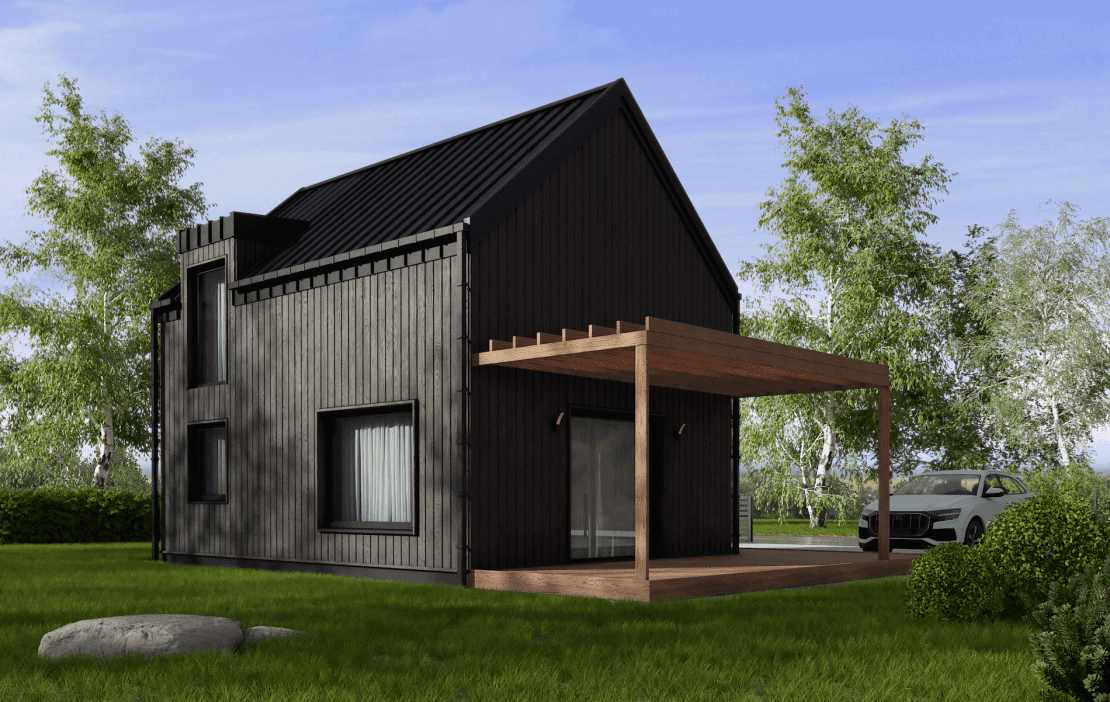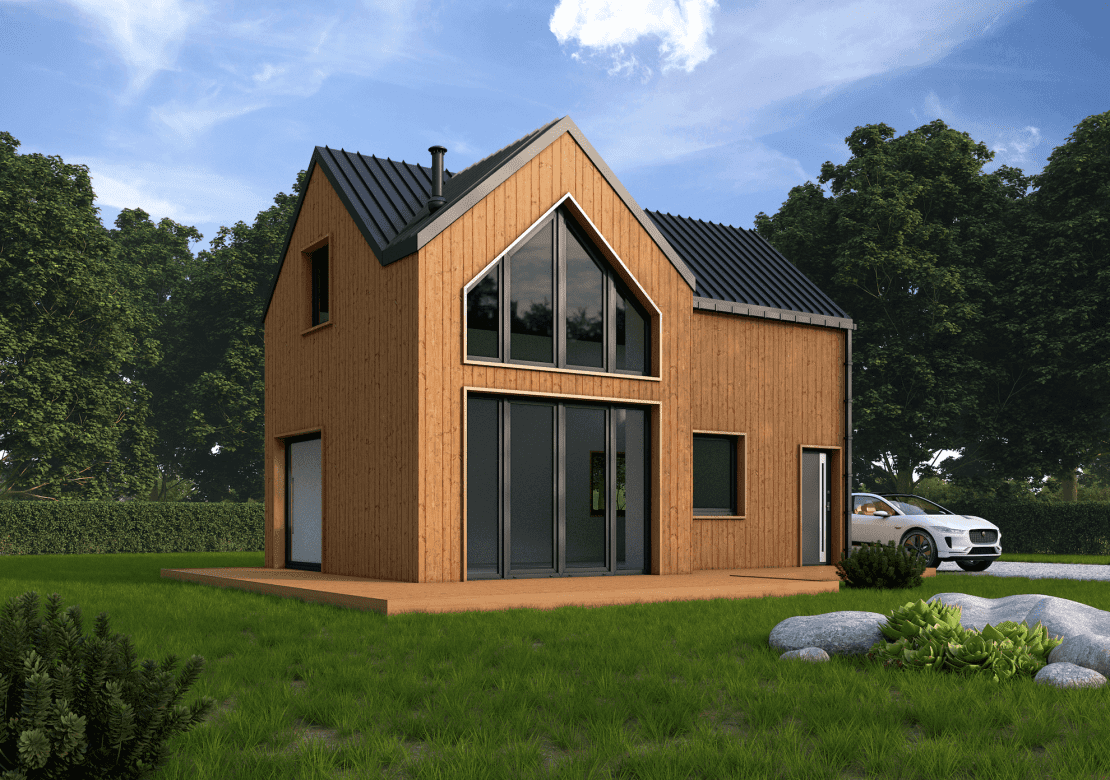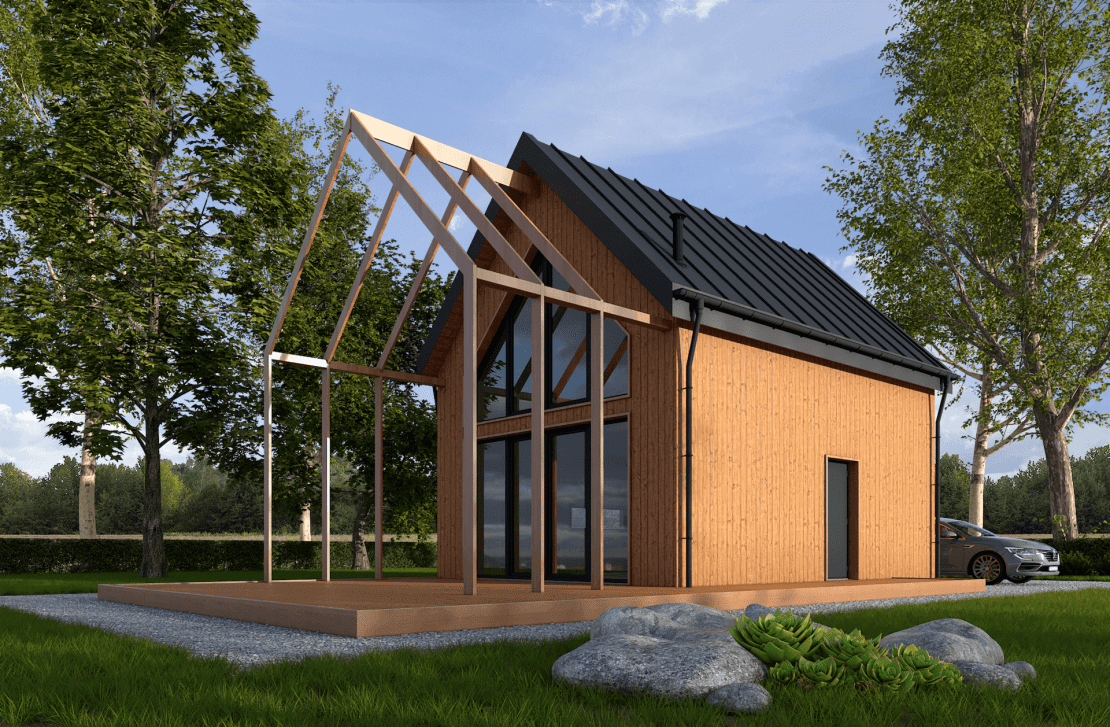Visualization of The Flippy Barn 45 m² project The Flippy Barn 45 m² is a house in the style of a “modern barn”, on a rectangular plan with a gable roof without eaves. The only diversification of the block is the minimalist dormer. Thanks to this, the project represents tradition and modernity at the same
The Flippy Barn 45 m²



