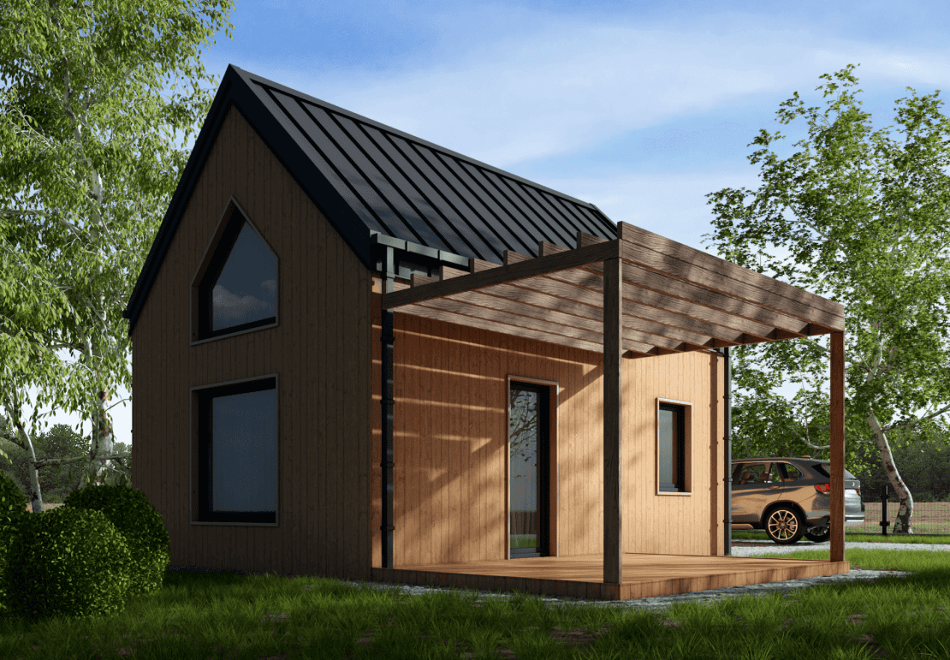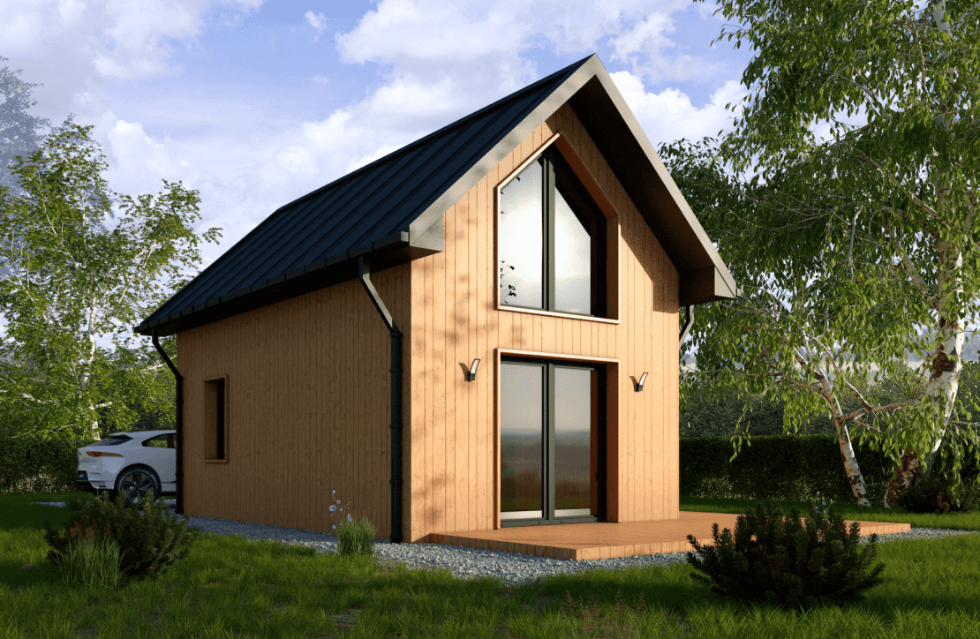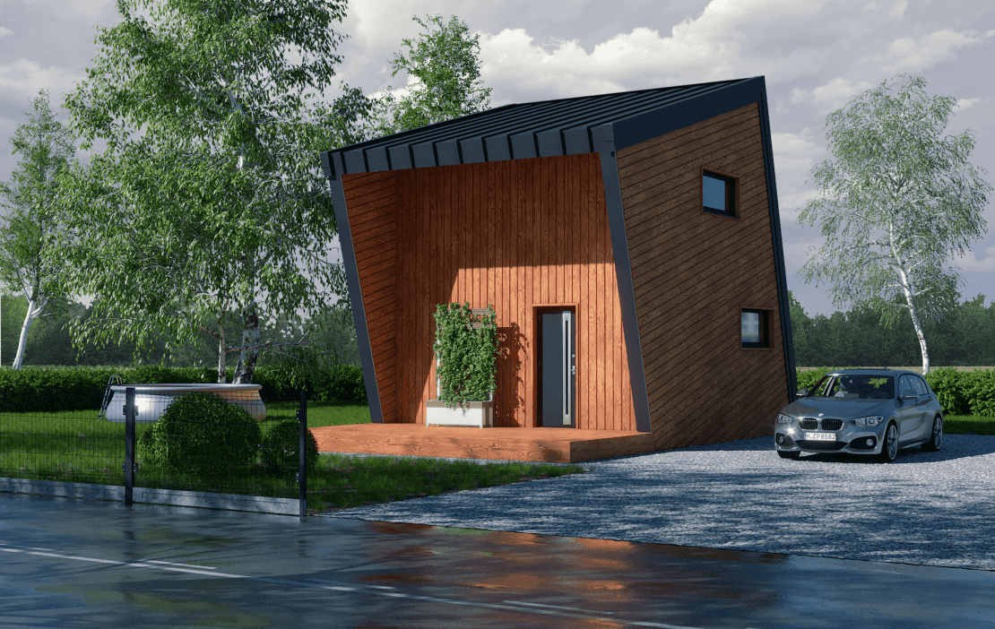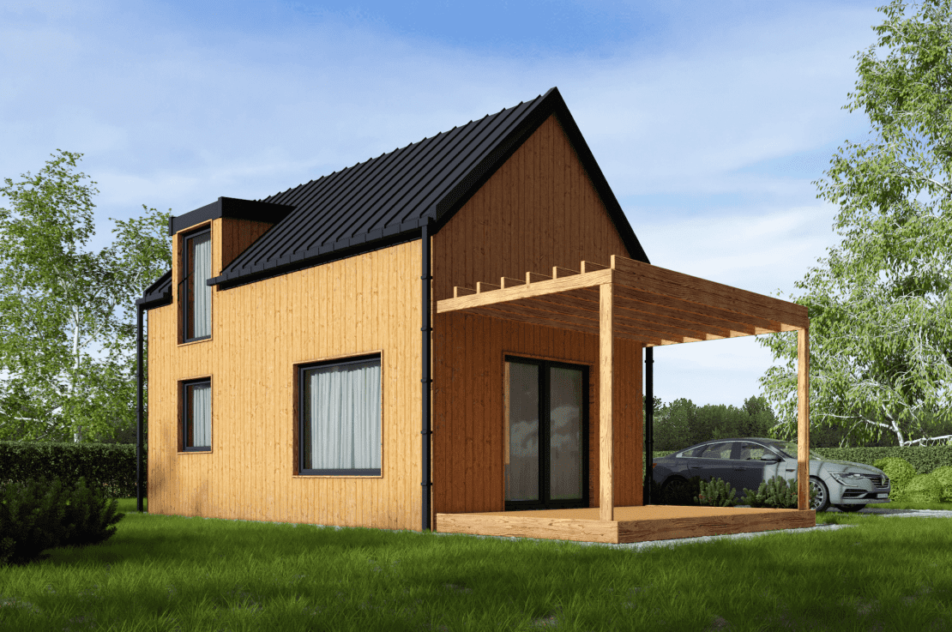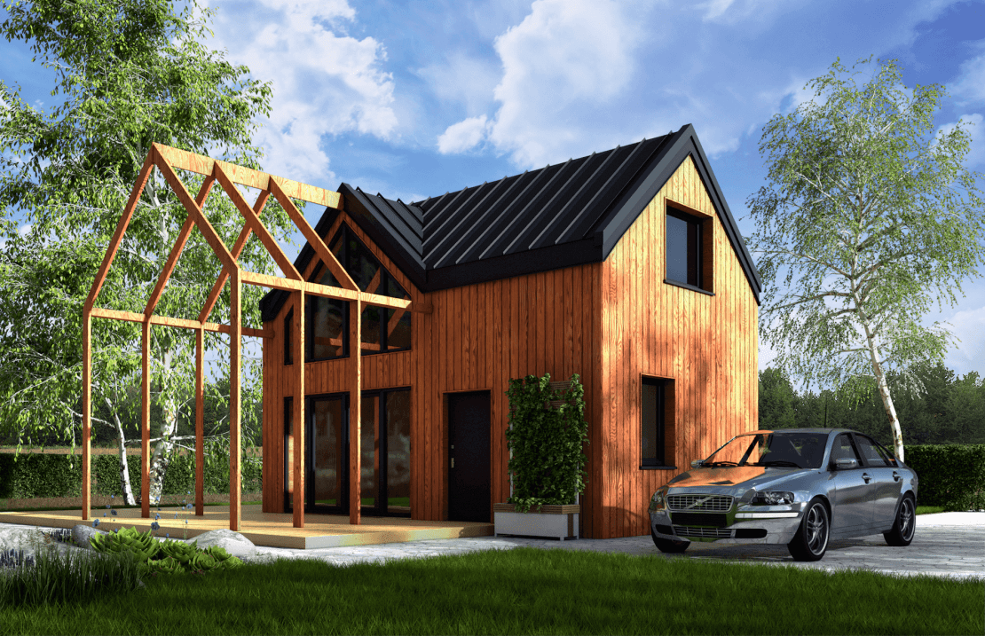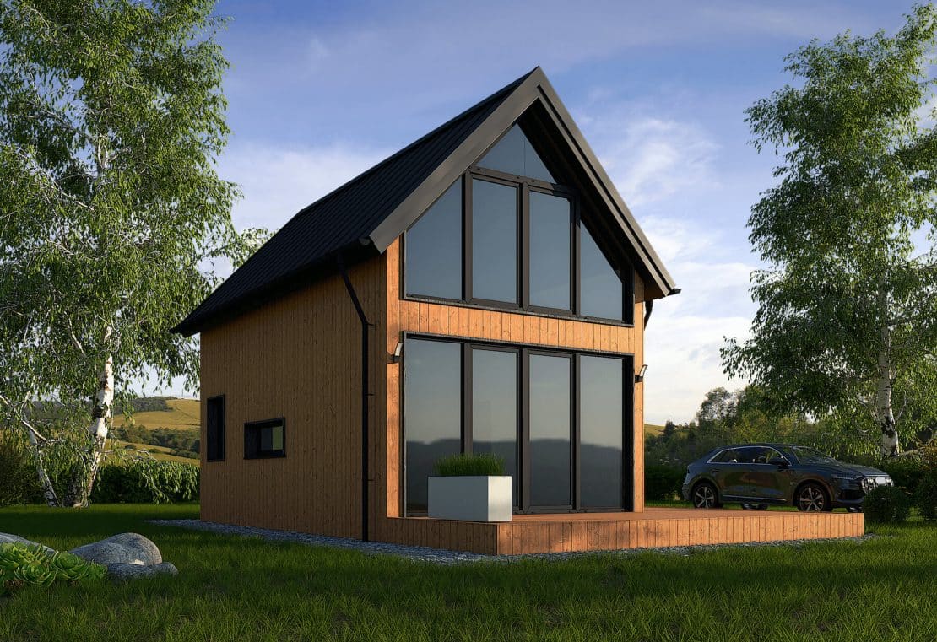Visualization of The Sung Barn 35 m² project The all-year-round frame house The Sung Barn 35 m² is a block on a rectangular plan. The gable roof with a slope of 45° gives it a familiar, traditional character. The lack of eaves and large windows on one of the gable walls are a sign of
The Sung Barn 35 m²
